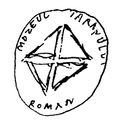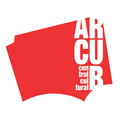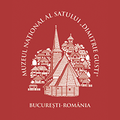The Brancoveanu style in architecture
To mark 300 years since the death of ruler Constatin Brancoveanu, 2014 has been declared “The Year of Brancoveanu in Romania

Luana Pleşea, 09.08.2014, 13:51
Brancoveanu ruled Wallachia between 1688 and 1714. He was well educated and that counted very much in the development of a coherent architectural vision, leading to the creation of what we call today the “Brancoveanu style”. Here is more from Ruxandra Beldiman, a researcher with the Institute of Art History in Bucharest:
“Constantin Brancoveanu, who went down in history as a great ruler, fine diplomat and strategist, was also a man of culture, who invested a lot in constructions, using both his and the state’s money. During his reign many churches were built, but also civil residences. Constantin Brancoveanu’s style did not come out of nothing. Some of his predecessors, such as Matei Basarab and Serban Cantacuzino, actually laid the foundations of the later Brancoveanu style, although their style was simpler. The Brancoveanu style can be described as a floral style, because it is something in between floral Renaissance and Baroque. It is an extremely rich style, counting very much on stage design effects, such as carved stone, portals, columns and column heads, all built in a very specific way, that define the Brancoveanu architecture.”
One of the buildings that best illustrate the Brancoveanu style is the Hurezi Monastery, which was included on the UNESCO heritage list in 1993. Nun Ecaterina Olteanu, one of the guides of the monastery, told us:
“As this was the first construction he commissioned, Constantin Brancoveanu wanted to make it special, so he hired only highly skilled people, who were both good artists, craftsmen and theologians. He actually started a school of painting, sculpture and architecture. So, along with the building of the monastery, a style was developed, which is the style that defines Romanian Renaissance. As regards architecture as such, the Brancoveanu style can be identified through its long porches, which preserved the traditional elements, typical of the peasant porch houses, but which also borrowed some western elements, such as the Italian loggias. A traditional house’s porch is small, but these porches go along the entire building and are supported by columns connected by arches. Another new element is the vaulted ceiling, combining Gothic and Romanesque elements. Above the doors and windows one can see the ogees, which are western elements. The ornaments around windows and belfries with sculpted columns are in the Baroque style.”
Nun Ecaterian Olteanu also told us about the paintings at Hurezi Monastery:
“Paintings are indeed influenced by the Byzantine style, but the new thing that this style brings is the portrait. Even portraits of saints are no longer static, they are more expressive and physiognomy is paid attention to. We have a whole gallery of laic portraits, not only the votive painting, but the entire Brancoveanu family. Also, the chromatics is typical of the Brancoveanu style.”
As for secular buildings, the most representative is Mogosoaia Palace, as Ruxandra Beldiman told us:
“Mogosoaia Palace is a private residence which Constantin Brancoveanu built outside Bucharest. In order to reach the mansion from his palace in Bucharest, Brancoveanu built the first Bucharest avenue in 1692, which is now known as Calea Victoriei- Victory Road. Mogosoaia Palace is a key monument for the Brancoveanu style. In fact, during his reign all summer residences gained an imposing aspect. The palace is in the middle of the estate, surrounded by gardens, for which Italian garden designers were brought in to build the gardens, on top of the fact that Italian builders were brought in to build the palace. The architecture of the palace stands out through the loggias or small towers which are very important architectural elements, actually they are pieces of architecture within architecture. The inner walls are painted with patterns of Oriental inspiration. And the stonework is rich in parapets and columns.”
Aside from Hurezi and Mogosoaia, Constantin Brancoveanu lent his name to other buildings as well, as Ruxandra Beldiman told us:
“Brancoveanu himself had a number of edifices built, but his wife, Lady Maria, also financed buildings on her own, such as the Hurezi Monastery, the Surpatele Monastery and the Lady’s Monastery, as well as the Sambata de Sus Monastery in Transylvania, since Wallachian rulers also owned land in Transylvania. To the same extent, they undertook the reconstruction of family financed buildings, such as the Brancoveni Monastery in Oltenia. Others were no less active in this respect; his relative, sword bearer Mihail Cantacuzino built the church of Coltea, typical of Brancoveanu style, and he also built Sinaia Monastery. We also have Fundenii Doamnei Monastery, which is very interesting, with its highly refined outer decorations, which are not limited to the entrance portal or the columns of the porch, but also to all the facades.”
At the dawn of the 20th century, when Romania was seeking out a national style of its own, the Brancoveanu style was one of the most important reference points. According to researcher Ruxandra Beldiman, this will remain a turning point in the development of Romanian architecture.






























