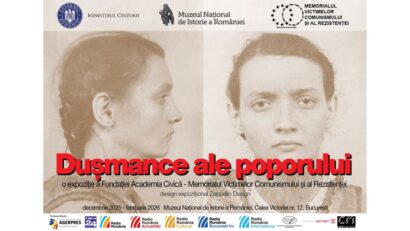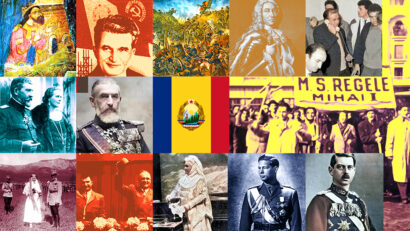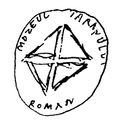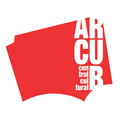Architecture in Bucharest between the wars
Starting mid 19th century, Bucharest has gone through several stages of urban development.

Steliu Lambru, 09.04.2018, 13:47
When we speak of Bucharest, we should not think of the capital alone, but the rest of Romania as well, because the development of one is closely related to the development of the other. Bucharest is the summary of all that has happened in Romania in terms of urban development, influenced by both Romanian traditional architecture and modern western architecture.
Bucharest saw its main transformation between the two world wars, during the rule of King Carol II (1930-1940). Sorin Vasilescu, a professor with the “Ion Mincu Architecture and Urbanism University in Bucharest, talks about Bucharests interwar architecture as one very much influenced by the sovereigns that ruled Romania.
Sorin Vasilescu: “If we talk about Romanian inter-war architecture, we automatically speak about royal architecture. As Bucharest is concerned, there was a Carol I stage, corresponding to the rule of King Ferdinand, and the incredible Carol II stage, referring to the vision of Carol II, who back then would dream of getting to see the sea from where he was. The idea was not at all meaningless, as the king actually wanted to have clear a view from the Royal Palace to the boulevard, unblocked by the Royal Foundations. The operation, the result of which we see today in the Palace Square, was his doing. To the left and right of the Royal Foundations, the current Central University Library, there stood two important buildings. One was home to the Romanian Jockey Club, and the Interior Ministry, the former Central Committee of the Communist Party, was behind another building, practically in a different square, enlarged and turned into one of the wonders of art nouveau in Bucharest, the work of Daniel Renard and Teophile Bradeau, namely the Athenee Palace Hotel.
The most influential artistic trend in Bucharests architecture was art nouveau. However, there also existed the so-called ‘state art, the Italian Fascist architecture, and, towards the end of the 1920s and in the 1930s, the art deco trend from North America. Sorin Vasilescu talks about art nouveau as about the one that brought modernism in Romanian architecture:
Sorin Vasilescu: “Our bright art-nouveau has various stances. There is a French art nouveau, made by the French architects, a French art nouveau by Romanian architects and a Transylvanian art nouveau, by Hungarian architects from the Odon Lecher School. Sources of inspirations have been many for Romania. For the old kingdom, the passing from one world into another, that moment when the umbilical chord is cut, was art nouveau.
It is not by chance that the Italian art historian Giulio Carlo Argan said that the first form of modernity was art nouveau. The proto art nouveau as the Neo Romanian style is known, or Sezession, as known in Transylvania, Banat and Bukovina, is one and the same thing, namely the Romanian art nouveau. That was the moment when the Romanian architecture caught up with the latest trends in the field, the moment when the Romanian architecture came to be on a par with the western architecture.
Traditional influences played an equally important role in the shaping of a modern Romanian architectural style in Bucharest. It was called the Neo Romanian style. Here is Sorin Vasilescu with more details.
Sorin Vasilescu: “The Romanian proto art nouveau is, from the point of view of invariants and specific stylistic elements, a trend that manifested itself through forms deemed as fundamental in the history of Romanian architecture. This does not mean that we have ever influenced western architecture, but the Romanian architects, with their innate intuition, managed to grasp the reality of the moment, to understand the process of stylistic evolution, the developments in architecture and the way in which traditional elements could be translated into a different language. We have to deal with different units of measurement that cannot be fully harmonized. But the attempt of our architects to work out an identity dates to the time of ruler Brancoveanu. It is not by chance that the instruments of the Neo Romanian style are instruments that process, transform and change the scale, for a number of reasons. The scale of the big, refined elements of the Brancoveanu era is actually the result of a process of transforming certain oriental elements by means of western compositional and planimetric principles. This is actually the source of the first form of Romanian modern architecture. One can simply take a walk through Bucharest to discover the buildings in the Neo Romanian style designed by Petre Antonescu. These buildings triggered peoples admiration and also criticism, because they changed the scale of traditional values. But there were few people who realized that the change of scale in Petre Antonescus buildings was due to a change in Romanias demographics, as the number of people doubled, just like 100 years ago. The city hall building for 8 million inhabitants had a certain size, but the size of the building was increased when the population of Romania reached 18 million, 100 years after the Union.
Bucharests architecture in the interwar period was highly connected with the western ideas and innovation. Despite the ensuing transformations after 1945, which were more or less suitable and acceptable, the general impression of Bucharests buildings remained unaltered, lingering on in the form given by the architects of the monarchy years.






























