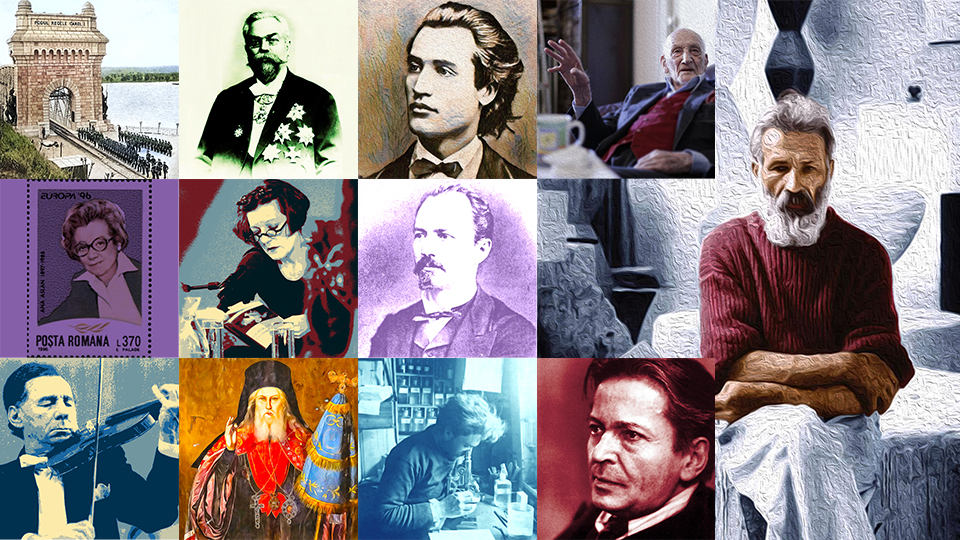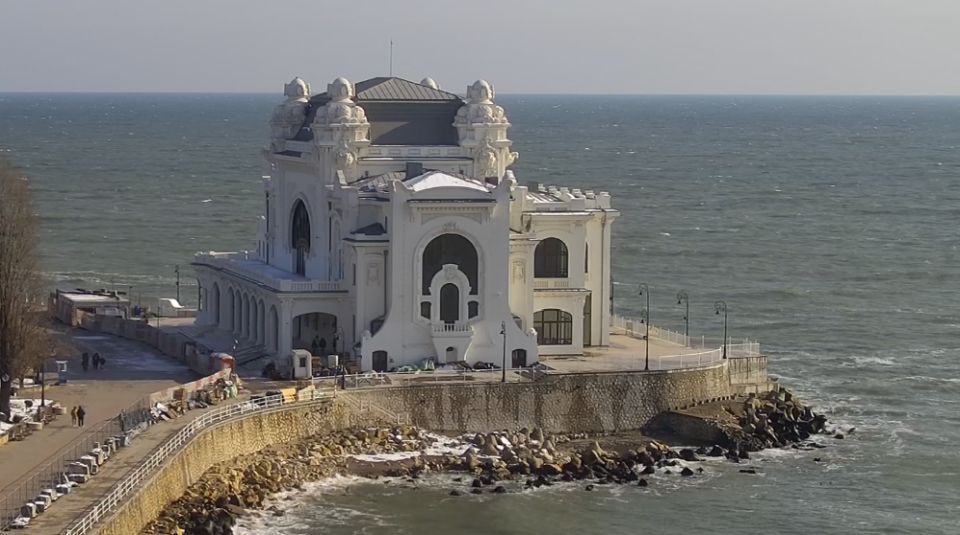The Pompiliu Eliade House
One of the oldest buildings in the capital city

Steliu Lambru, 15.12.2018, 14:10
Bucharest, just like any other
European capital that underwent several periods of modernisation, has a rich
and diverse tangible and intangible heritage, which is also visible in
architecture. Bucharest’s architectural makeover and evolution started in the
last quarter of the 19th century, after the country gained state
independence in 1877-1878 and proclaimed the monarchy in 1881. One of the most
interesting buildings which were erected in early 20th-century Bucharest
was the Pompiliu Eliade House. It has gone through all stages of a building:
efforts to build it, falling into oblivion and disrepair, and attempts to
rehabilitate and refurbish it. Together with editor Silvia Colfescu we’ll take
a glimpse at the history of this unique building.
The
house is located at 74 Splaiul Independenței Boulevard, at the junction with Hașdeu
Street. The beneficiary of the building was a prominent personality of Romanian
literature, Pompiliu Eliade, a humanist with great cultural merits in Romania
at that time, and a friend of Bogdan Petriceicu Hașdeu. The house has a special
blueprint, with a central octagonal hall and four wings to the cardinal points,
drawn by Hașdeu himself, who was friends with Eliade and suggested to the
latter that this blueprint was beneficial to the dwellers. The house was later
designed by Henri Susskind, who also built the Veterinary Medical School,
opposite the road, jointly with entrepreneur Schindl. Susskind, an Austrian
baron, was married to a Romanian, general Năsturel Herescu’s niece. The house
was built after the family contracted a loan, much like all prominent people of
those times used to do, to have beautiful houses in Bucharest. At that time,
people didn’t accumulate wealth overnight. Spiru Haret built his home on Verde Street
based on a loan, just like Pompiliu Eliade. He lived there with his wife and
two children until he passed away. After his death, his wife could no longer
reimburse the loan and the house was taken over by the bank.
An architectural gem was created
thanks to the friendship between Hașdeu, an overwhelming personality and Pompiliu
Eliade, a very clever humanist. Here is Silvia Colfescu again with further
details.
The
house is truly special. It’s an example of Romantic, Wagner-style architecture,
it looks like a castle. Actually, it looks very much like Iulia Hașdeu’s castle
in Campina, with Art Nouveau decorative elements. Further away, on the bank of
Dambovita River, one can see a similar house, but there is no other resembling
house in Bucharest. The original fence had been persevered intact until a
couple of years ago, so it stood the test of time for 100 years, until the
gates vanished overnight, as scrap iron sold very well. Pompiliu Eliade died in
1914, his wife left the house, took the kids and moved to Paris. The house was
taken over by the bank which didn’t know exactly what to do with it. It kept it
for a while and tried to turn it into a student hostel. In the end, it was
bought by a jurist, Anton Rădulescu, who had two kids and a well-off family
which took utmost care of the house. Initially, the stories were not separated,
so Anton Rădulescu built such a board to make the building more efficient. He kept
the apartment on the upper floor for his daughter, as a future wedding gift,
and he lived on the ground-floor with his wife and son. His daughter married Grigore
Olimpiu Ioan, a journalist by profession, who studied in Paris, and they lived
on the first floor.
After the end of WWII, the house
started to fall into disrepair, once the communists seized power. Silvia
Colfescu.
Everything was wonderful, the
house was well taken care of, it was one of the most beautiful houses in
Bucharest, until the moment of liberation. It was back then that many owners
were stripped of their properties and the population started being clustered. Many
people from villages across the country were urged to go to towns and take over
the leadership of the country. Consequently, accommodation had to be found for
them. Bucharest had 500,000 inhabitants and all of a sudden their number
skyrocketed. Where to accommodate people if not in the houses of those who had
plenty of space? Cold shivers are running down my spine even now, when I think
about those things. Various bizarre figures were lodged in the house we are
talking about, among whom a man who used to have his relatives from the
countryside over. Well, they came in a horse-drawn carriage which they used to
park near the house, in the courtyard. There was also a party activist whose
greatest merit was to steal the jurist’s pickles one day. The esoteric,
octagonal hall, could not be used for accommodation purposes, and all the other
rooms were full. The hall, where the guests were once welcomed, where tea was
once served and people talked pleasant things, was now the room where pickles
were preserved. Each epoch had its characteristic elements. These are the
characteristics of that epoch, a horse drawn carriage in a Wagner-style courtyard
and pickles in the octagonal hall.
After the owners’ death, their son
in law, the only legatee, was forced to sell an apartment and soon after 1989
to sell the whole building to a businessman. Then, he left for Paris. Abandoned
by the new owner, the house was gradually vandalised. However, those who lived
abusively in the house have recently been evacuated and the building has been
fenced. Architecture lovers hope the house will now be included in a project to
bring it back to life.





























