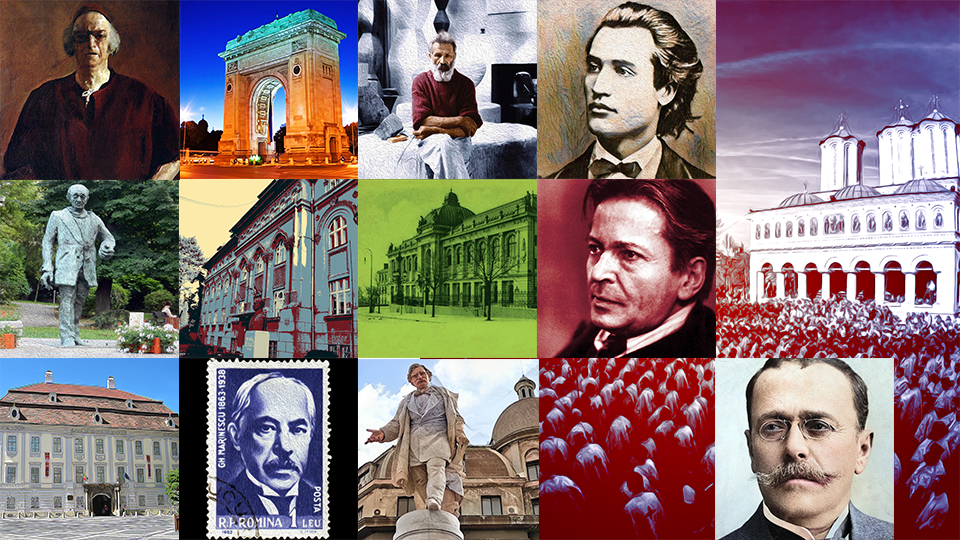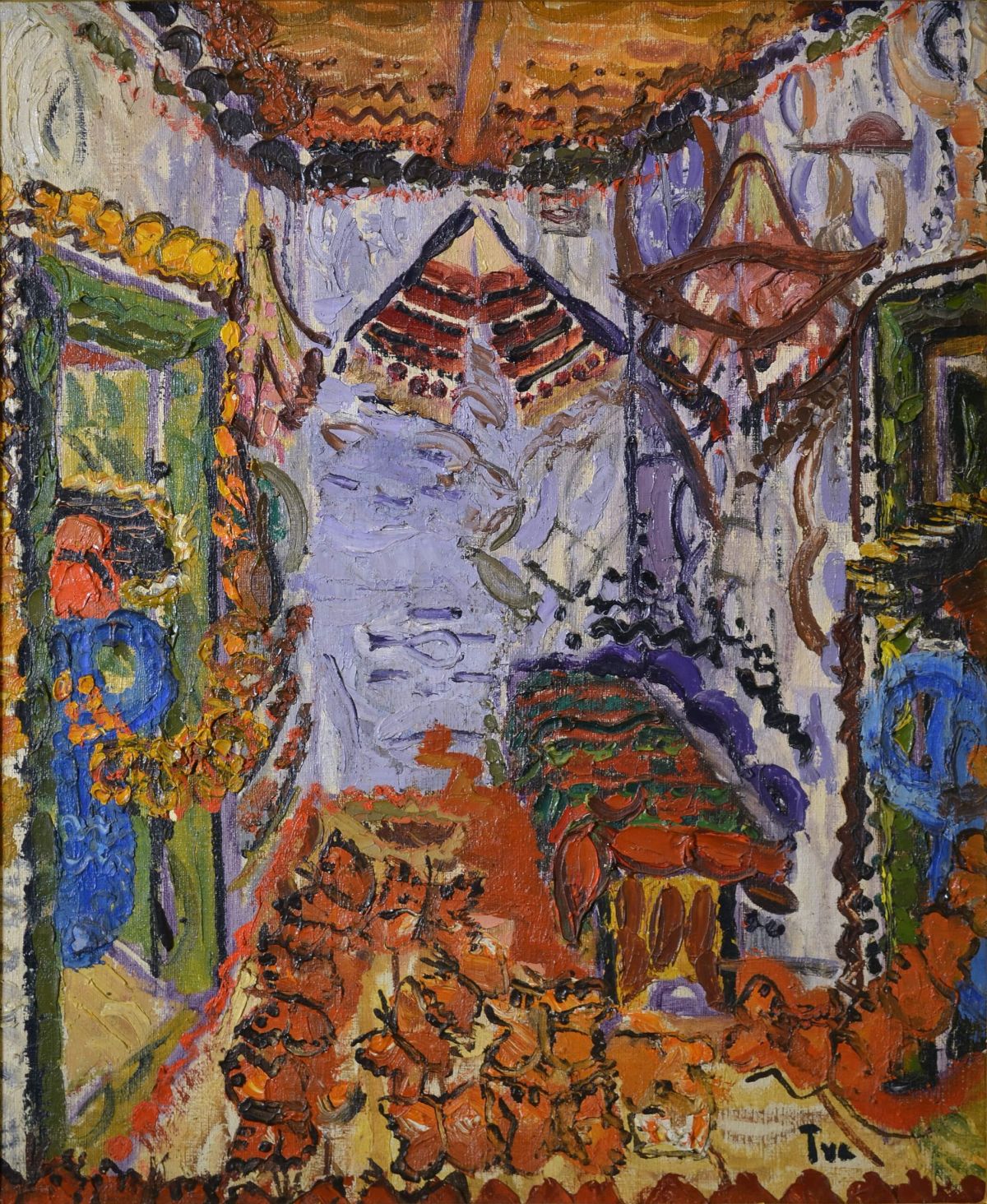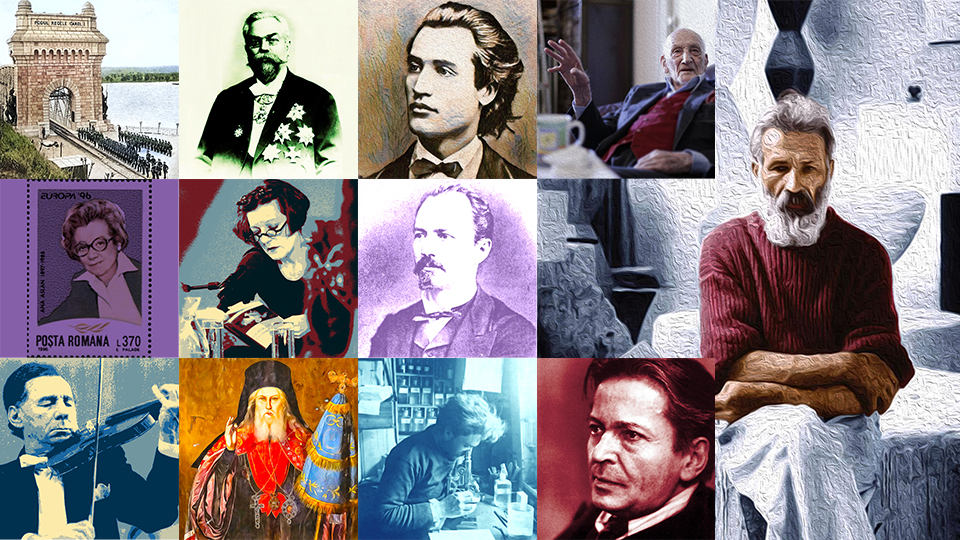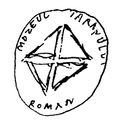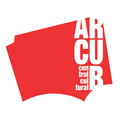The Mediterranean style in Bucharest’s architecture
A talk with architect Mădălin Ghigeanu about Mediterranean influences in Romanian inter-war architecture.
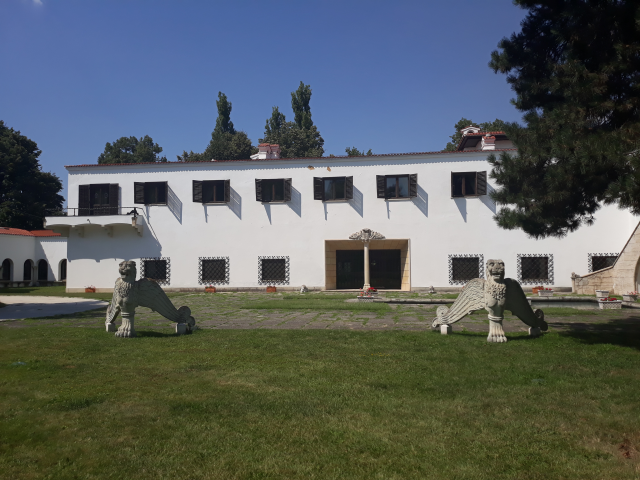
Christine Leșcu, 29.01.2023, 14:00
After
the domination of the Neo-Romanian style at the end of the 19th
century and the beginning of the 20th,
especially in the capital Bucharest, the beginning of the 1930s was
marked by greater stylistic diversity. The architecture of private
homes began to adopt modernist, cubist and Art Deco influences. A
trend initially called Moorish-Florentine-Brâncovenesc was
popular from 1930 until around 1947 in the big cities, mainly
Bucharest and Constanţa. Although many private residences were built
in this style and many architects embraced it, it was rejected in the
beginning by the community of architects, before being completely
forgotten after 1950.
The
architect Mădălin Ghigeanu recently published a study of this style
called The Mediterranean trend in Romanian inter-war architecture
(Curentul
mediteranean în arhitectura interbelică românească).
He discovered that this style, which can more adequately be described
as Mediterranean, arrived in Romania from America, more
precisely from California and Florida, via magazines and cinema. In
America, the style was itself a form of Spanish colonial
architecture, which drew on Iberian architecture infused with Moorish
elements. Architect Mădălin Ghigeanu explains how this style was
expressed in Romania:
The
main characteristics of the style are well-known. The most important
and best-known is the stucco finish, which served not only an
aesthetic role, but was also practical, because this finish coat is
more resistant to changes in temperature. The earliest version of the
style also featured a low pitch roof and Gothic elements, as well as
Andalusian influences in the form
of Mudéjar
elements, a term referring to the Arab builders who remained in Spain
after the Reconquista. These Iberian elements are characteristic to
the earlier versions of the style. A more simplified version appeared
later, that incorporated Italian influences from Tuscany and elements
from the Italian Renaissance, with a raised ground floor and a
simpler treatment of the upper floors. The final and more
sophisticated stage of the Mediterranean style features Venetian
Gothic decorative elements. So, it starts with traditional Spanish
houses from America and ends with the Venetian Gothic. It must be
noted that this style arrived in Romania in the 1930s, having already
been exhausted in America.
During
the reign of Carol II, the members of the royal family built several
residences for themselves in this style, with the architect Alexandru
Zaharia, a friend of the king, being the flag bearer for the
Mediterranean style. The list of residences built in this style
includes the Elisabeta Palace in the north of Bucharest, near
Herăstrău Park and the Village Museum, and built for princess
Elizabeth, a former queen of Greece and one of the sisters of king
Carol II. Mădălin Ghigeanu tells us more about this structure:
The
first surprise was that this palace was built in the Mediterranean
style, with elements similar to American houses, namely the circular
tower at the entrance. This was a typical feature and something art
critic Petru Comarnescu also mentioned in his book about his trips to
America, where he noticed this circular tower which served no
functional purpose, but only an aesthetic one. The other decorative
elements have no connection with the Brâncovenesc or Neo-Romanian
style. It was a style imposed by princess Elizabeth, a type of
architecture that her mother, Queen Marie, disliked. Queen Marie only
once came to visit, together with her other daughter, princess
Ileana, but she only saw the ground floor, she didn’t go upstairs.
She could not believe it and she didn’t understand the mishmash of
heraldic symbols. For this is one of the characteristics of the
Mediterranean style, the fact that the Californians who had built
those homes assumed all kinds of titles and coats of arms. So, the
palace was built after instructions from princess Elizabeth and the
designs of architect Constantin Ionescu. It was finished very
quickly, with works beginning in the autumn of 1936 and ending in
December 1937.
Another
building in the Mediterranean style is located right in the centre of
Bucharest but concealed by the communist-era apartment blocks built
behind the former royal palace. Mădălin Ghigeanu calls this
building the Florentine tower block. He says finding out the
name of its architect and first owners involved a lot of painstaking
research. He tells us what he discovered:
The
surprise was finding that the same architect had also designed other
structures in the Mediterranean style. The building itself is one of
the most interesting in Bucharest. Its most interesting feature is
the beautiful and elaborate corner balcony overlooking two
directions, with an arch and a column. This type of corner and this
type of architectural structure can only be found today in the
Florentine building, because normally corners are made stronger for
structural reasons. Another surprise is the name of the original
owner: the son of the Bulgarian foreign minister Hagianoff, who is
also the owner of the Manasia estate.
Bucharest’s
Mediterranean architecture is indicative of the stylistic diversity
of this city in the inter-war period.

