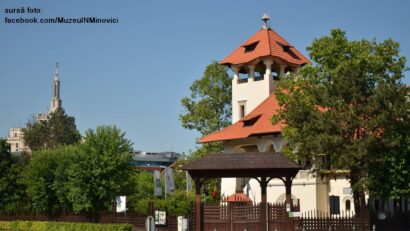The history of Bucharest’s outskirts
Developed as a market town around what is today known as the old town, mainly concentrated along Lipscani Street, Bucharest originally extended southwards

România Internațional, 23.06.2018, 13:41
Developed as a market town around what is today known as the old
town, mainly concentrated along Lipscani Street, Bucharest originally extended
southwards, on the banks of Dambovita River, towards the hill currently known
as Dealul Mitropoliei. Over the following centuries, particularly after it
became the country’s capital, the city expanded in all directions.
For a long time, local authorities were not interested in regulating
the ever more buildings that appeared at the outskirts, to host the growing
number of underprivileged people. It was only towards the end of the 19th
Century that the first normative acts were endorsed, which regulated housing at
the periphery of the town, particularly in terms of enforcing public hygiene
rules. Architect Irina Calota, the author of a book entitled Beyond the city
centre. Housing policies in Bucharest (1910-1944), tells us that the
implementation of town planning rules was long overlooked:
Throughout the 19th Century, Bucharest
witnessed a constant problem with its city limits. Although there was an
official administrative boundary, the city kept growing. So there was a stark
difference between the administrative boundary and the limit of the urban
fabric. Unlike other cities, whose fortified lines served as clear boundaries,
Bucharest was trying to instate a physical limit in a different way:
authorities would first build a ring road, then a ring road doubled by an
esplanade, and several other successive barriers of this kind, to prevent the
city from expanding beyond that limit. There were many initiatives by means of
which the authorities sought to keep the city from spilling over its limits.
Why were they doing that? Because the administration wanted to focus on the
development and modernization of the central part of the city, with the
periphery left for a future moment when there would be enough money to do this.
In fact, it was a form of disregarding the outskirts.
Still, after 1890, the first signs appeared of a change in outlook.
The city started to grow massively towards the north and then east. In fact,
1895 is when the City Hall, headed by Mayor Nicolae Filipescu, first issued
regulations concerning Bucharest’s outskirts. He decided to include the
neighbouring villages, which were in fact closely tied to the capital city,
into the city limits, so that they may be subject to building codes and town
planning rules. The regulations adopted on this occasion make no distinction
between the centre and periphery, and the rules concerning the alignment of
buildings and the parcelling of land applied indiscriminatingly to the entire
surface area of Bucharest. The regulation and administration of periphery areas
were stepped up after World War I. In 1921 the first town planning code was
endorsed, the predecessor of today’s General Urban Plan, which primarily
concerned the city’s periphery, accounting for the vast majority of its surface
area beyond the city centre.
Architect Irina Calota gives us details:
A vernacular densification of the city was made, because there were large
plots of land on the outskirts of the city and because the way houses were disposed
had not been officially regulated until the inter-war period. In other words,
people followed a tradition inspired by the rural world. Those huge plots of
land had been divided lengthwise, resulting in narrow and very long strips of
land. Consequently, only narrow and long buildings could be built on those
plots. Houses had only one room facing the street and a lateral entrance. They
were expanded horizontally, in keeping with the owners’ needs, resulting in
what we call today ‘wagon-like houses,’ typical of Bucharest.
Apart from Nicolae Filipescu,
another prominent mayor was Vintilă Brătianu. Irina Calotă tells us more about
him:
In the first decade of the 20th Century, Vintila Bratianu was the
one who initiated and carried out urban planning works on the outskirts of the
city. It was also during his term in office that the founding stone was laid
for the so-called Communal Society, which was called the Communal Cheap Housing
Society as of 1910, being the first public company that built cheap houses for
the masses. This has proven that in time, the local administration has learnt
something new: the restrictive measures banning some building habits were not
enough. In order to be able to solve housing problems, the city hall had to get
actively involved in building homes.
The Communal Cheap Housing
Society initially functioned as a financial institution lending money to people
with small revenues, workers, clerks and public servants. Along the years, it
actually started to build whole residential districts, based on to clear-cut town
planning rules and, in keeping with a unified architectural vision. These
houses can still be seen today in Drumul Sării, Vatra Luminoasă and Lacul Tei
neighbourhoods, which were once situated on the outskirts of the city and which
are now highly appreciated for their beauty.






























