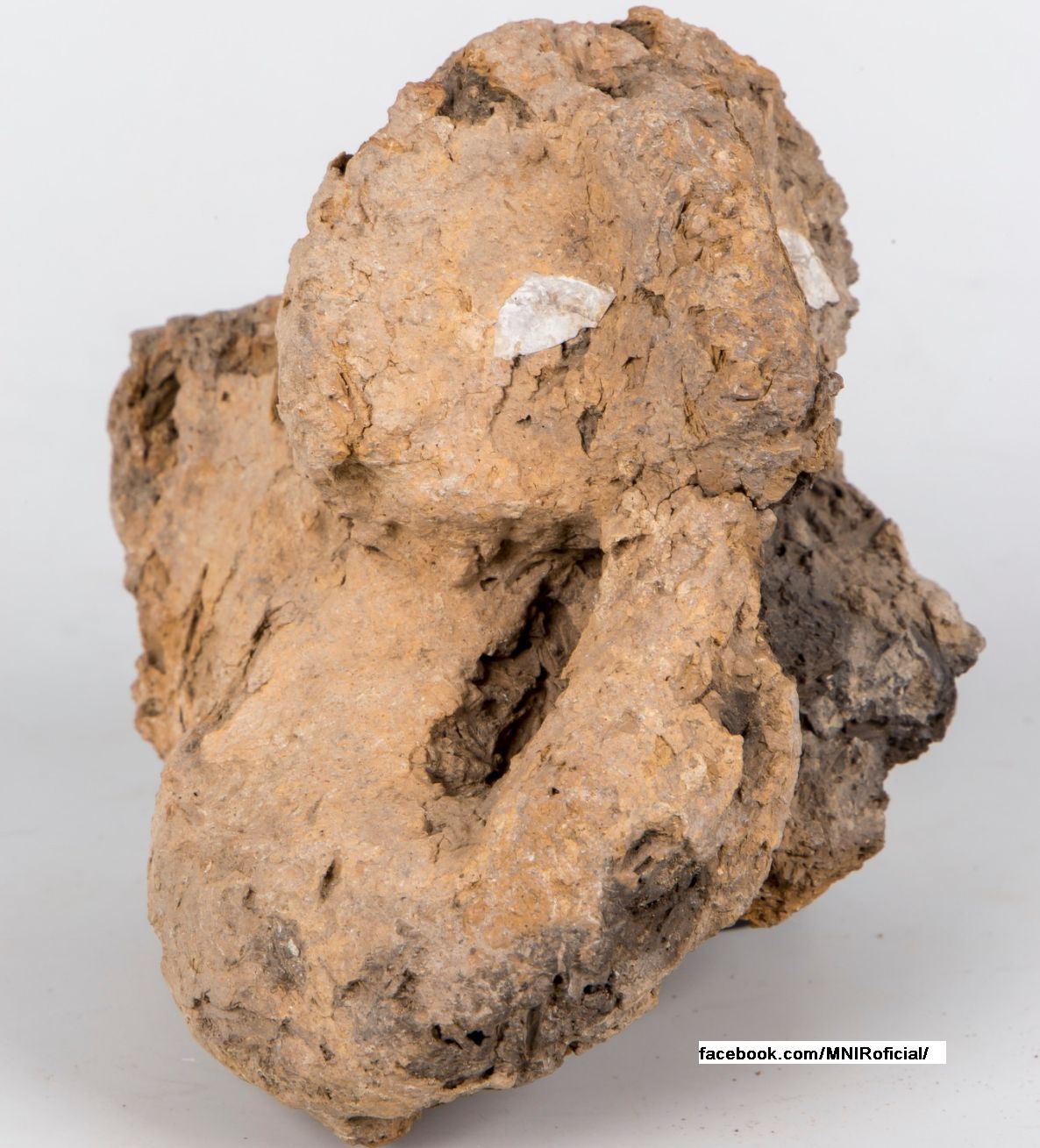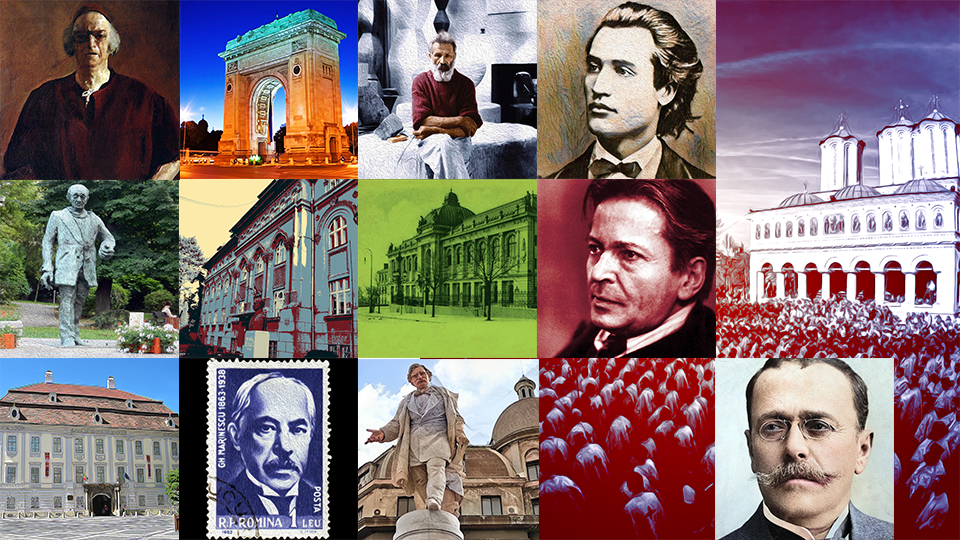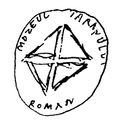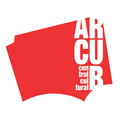Romanian Architectural Heritage
A project launched by the Romanian Cultural Institute and called “Romanian architects, creators of cultural heritage, 1869-1989 has reached its third edition.

România Internațional, 03.12.2014, 13:38
A project launched by the Romanian Cultural Institute and called “Romanian architects, creators of cultural heritage, 1869-1989” has reached its third edition. The goal was to present the history of Romanian architecture since 1869 and to showcase the works of Romania’s most representative architects, by means of photographs and information boards. This third stage adds another 37 boards to the 137 that were presented in the previous editions. The exhibition was taken to various Romanian cities and abroad, and sparked considerable interest in French-speaking countries. The curator of the exhibition, architect Olga Cristina Gociman, tells us why:
Olga Cristina Gociman: “We should not forget that Romanian architects attended French schools, they were sent to France on grants offered by the Romanian state, and graduated with honours from famed schools like Ecole des Beaux Arts in Paris. One of the exceptional alumni of this institution was Ion Mincu, the creator of the neo-Romanian style. His work is represented in this exhibition by photos of the building he designed in Galati for Attorney Robescu, a very interesting building, decorated with glazed ceramic tiles. An absolute novelty at that time was the way in which Mincu promoted an architectural style, drawing on traditional motifs, which later gave birth to the so-called neo-Romanian style, as illustrated by the Covurlui County Administrative Palace, also in Galati. Another novelty is that this exhibition includes photos of tombs designed by Ion Mincu, it is for the first time that we show his funerary architecture works.”
Apart from famous works from the 19th Century and the interwar years, the exhibition also showcases communist-style buildings, made in the post-war period, which nonetheless prove to be valuable today. Here is architect Olga Cristina Gociman again:
Olga Cristina Gociman: “Professor Barbu Emil Popescu, the current president of the Senate of the Bucharest School of Architecture, together with several other young assistants at that time, set up a youth design center which generated a number of extremely interesting projects that were innovative in those times. Examples include the blueprint of the Science and Technology Centre in Ramnicu Valcea, Student Park in Bucharest and the blueprints for the Science and Technology Centre in Slatina. The quality of these projects, many of them stained by subsequent interventions and by changes that came against copyright legislation, still endures, and these works preserve their strength and creative vibe. And we should not overlook Professor Cezar Lazarescu, who designed the Parliament building in Khartoum, together with a team of Romanian architects, and the image of this building is still featured on one of the currencies of Sudan. Also worth noting is Dan-Sergiu Hanganu, who left for Canada and his works gained the recognition of a lot of trade organizations in the field of architecture.”
Hanganu designed a group of housing units located in Quesnel Park in Montreal, Canada. An outstanding project was also the design of the Bucharest subway stations, which started in 1979. Here is Olga Cristina Gociman:
Olga Cristina Gociman: “The Bucharest subway stations were collectively designed by a team of young architects, and this was the first project that won the Architecture Award of the Romanian Academy after WW2. It is a very interesting work, because for the first time it looked at ways to organize underground space, which lacks natural light, in a way that would eliminate passengers’ fear of being closed-in.”
This exhibition, hosted by the Romanian Cultural Institute in Bucharest, is part of a longer-term project that will certainly carry on.





























