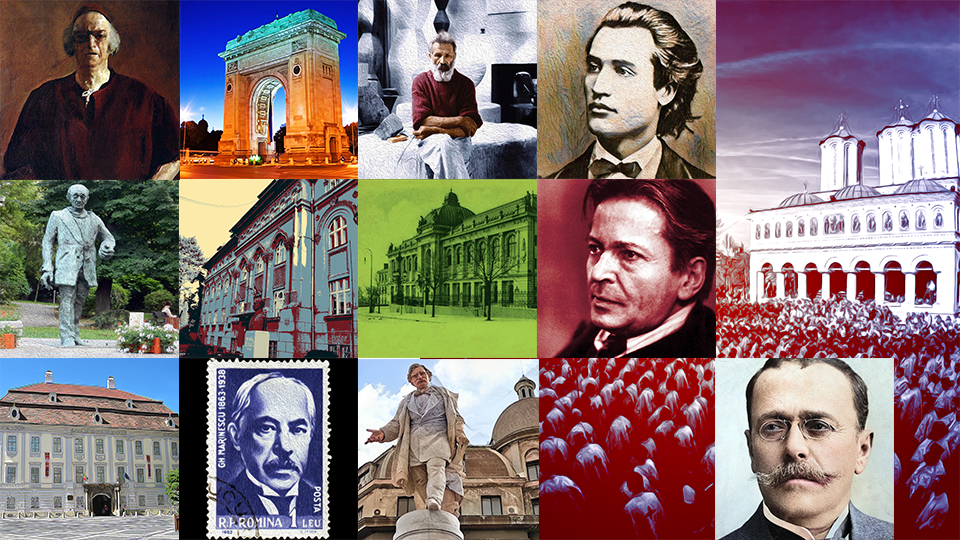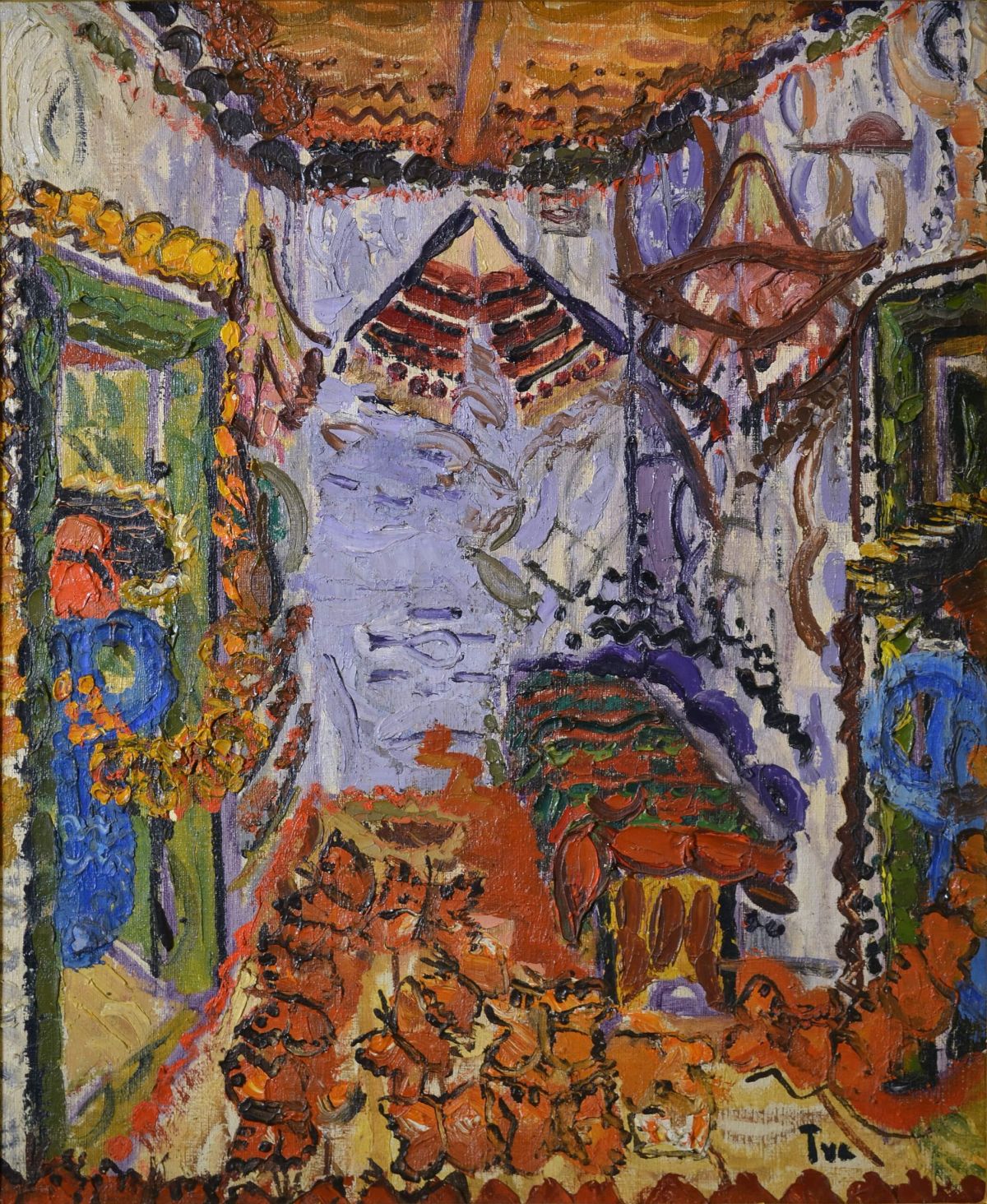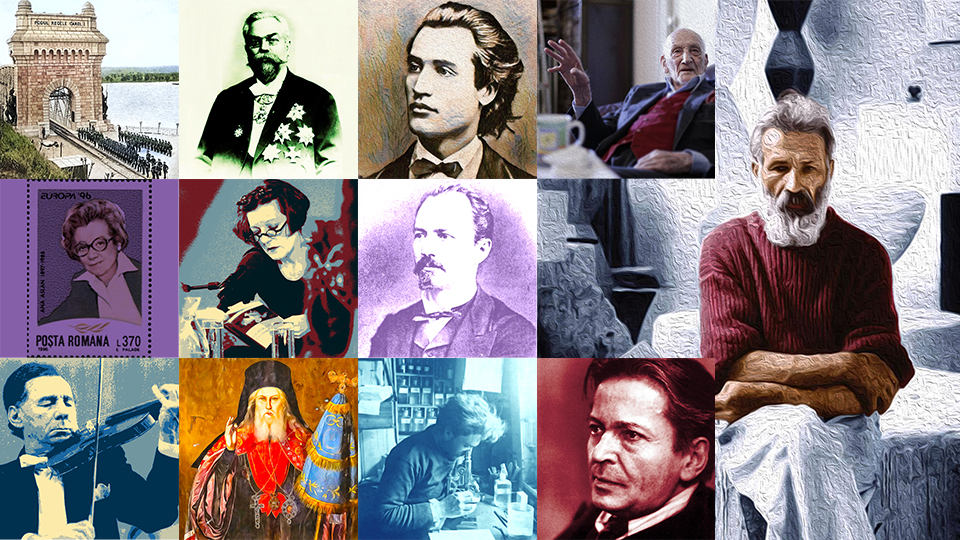Prominent Romanian architects in early 20th century
Architect Paul Smarandescu

Christine Leșcu, 09.02.2020, 14:00
Paul Smarandescu was one of the most prolific
Romanian architects. 75 years since his death were commemorated on January 11,
2020. In his work, Smarandescu greatly favored the neo-Romanian style, whose
initiator was architect Ion Mincu in the late 19th century. As for Paul
Smarandescu, he provided innovative elements of his own for that iconic style
which blends elements of Brancoveanu architectural style into Romanian
traditional art. Paul Smarandescu designed architectural projects, yet apart
from that, he was also commissioned to do expertise work and evaluate buildings,
to design furniture and exterior decoration. Paul Smarandescu was born on June
26, 1881. The three houses, property of the Smarandescu family, are still standing on Mantuleasa Street, which can be found in a neighborhood of middle-class
Bucharest. Mantuleasa Street has become part of the mythology of the city as it is a relevant element of the fictional world in the fantastic prose written
by Mircea Eliade, who also spent his childhood on that street. Art historian
Oana Marinache did some research on Paul Smarandescu’s biography.
Oana Marinache:
In the Smarandescu family,
apart from the architect, two more children were born, there were two sisters,
Constanta and Elena. Constanta’s descendants would take up an architectural and
construction engineering profession since she espoused engineer Teodor
Savulescu and their son would become an architect as well. The family’s three
homes stand proof of the fact that the father wanted all his three children to
live close by. The houses in the Mantuleasa neighborhood were relatively
modest, yet they lay quite close to the old segment of the Mosi Road, Calea
Mosilor, since on the maternal side, the Smarandescus were related to the
famous Solacolu family of merchants. So what we have here is a middle-class family
who could afford sending the boy, Paul, first to the boys School on Mantuleasa
street, a school Eliade also went to, and then to high-school. After
graduation, Paul would gain his admission to the Higher School of Architecture
in Bucharest in 1889, with the highest grade. He may not have been that happy
with what he got in Bucharest, in terms f education, so he dropped himself out
and registered straight into the 2nd curricular class in Paris.
There, he was a brilliant student and his track record between 1899 and 1902 includes
success with his exams but also the winning of medals in student competitions.
He traveled for a while afterwards, and during his journeys he made sketches
and drawings of several ancient buildings, also having a closer look at all
sorts of architectural landmarks from the French, German or Italian world. All
that definitely played a significant part in the training of the young
architect.
Upon his return to Bucharest, Paul Smarandscu
became the disciple of Dimitrie Maimarolu, the architect who designed today’s
Palace of Patriarchy, which in the past was the headquarters of Romania’s Parliament. Then for
three years, he had a stint as an architect of the Ministry of Culture and
Religious Denominations. From 1912 and until the end of his career, in 1939,
Paul Smarandescu was the chief architect of the Ministry of the Interior.
Smarandescu had a rich public activity, but he also had a private studio, where
he designed more than a hundred projects that would subsequently be completed,
given that 200 of his projects did not go beyond the schematic design phase.
Art historian Oana Marinache:
He was lucky enough not
necessarily to design school buildings, but to revise and check the financial
estimates and supervise some of the construction sites countrywide. However,
what came as a surprise for those who have done recent archive research is the
discovery of the fact that it was him who designed one of the buildings
housing the Central School for Girls in Bucharest. We know this school building
is an important work in Ion Mincu’s career, the architect who was the first one
to design the neo-Romanian style. However, early into the 20th
century, Smarandescu designed a new building, purpose-built, initially, as ‘a
gym hall and a boarding school’. It was an outhouse. It can still be seen today,
but it has undergone a significant makeover. It would be reshaped by his much
younger colleague, Horia Creanga in the late 1930s. And today, it is home to a
performance hall belonging to the famous Bulandra Theater.
The Universul Palace is another
heritage-listed building. Its initial purpose was to serve as headquarters for
the famous Universul daily. In time, several newspaper offices could be found
there, and the building has been recently refurbished. For the Interior
Ministry, Paul Smarandescu designed several standard buildings, which served as
lodgings for the civil servants of the Ministry. They were placed in the
eastern part of Bucharest, an area which actually made the outskirts of the city,
in the past. At the initiative of King Carol II, it was also Paul Smarandescu
who began the design for a new headquarters of the Interior Ministry. However,
he did not get round to working on that project very much, because he retired
and he was getting old. However, other architects continued the works, so much
so that the projects materialized in the monumental building lying next to the
former Royal Palace, today housing the National Museum of Art, the former
headquarters of the Romanian Communist Party’s Central Committee, and the
former Senate building. Paul Smarandescu is mainly known as an advocate of the
neo-Romanian style, yet his career had been going through several style phases
throughout the years.
Oana Marinache:
Before World War One, he adapted
to the private works he was commissioned to deliver. He also designed buildings in the French eclectic
style, since he had been fresh from the art schools in France, where all the
famous magnificent private residences could be found. However, he would not be
in the grip of that influence for long, and would focus on the neo-Romanian
style. Actually, the buildings he designed are included in the so-called
Smarandescu trend of the neo-Romanian style. Part of that are massive
buildings, magnificent one or two-storey residences, richly decorated, stone
reliefs with vegetal ornaments, with wood being lavishly used for the interior.
In the inter-war period, a change could be noticed, not necessarily a change in
style but given the city’s need to transform itself and the demarcation of
larger plots of land, taller buildings were favored, those tenement buildings
with a twofold function, commercial or residential, and he succeeded to design
buildings of this kind for insurance companies located at the heart of
Bucharest.
It was not only Romania’s capital city
Bucharest that benefitted from Paul Smarandescu’s talent, but there were also
other cities, countrywide. For instance, ten villas designed by Paul
Smarandescu are still standing in the mountain resort of Sinaia, where the architect had a holiday home.
(Translation by Eugen Nasta)






























