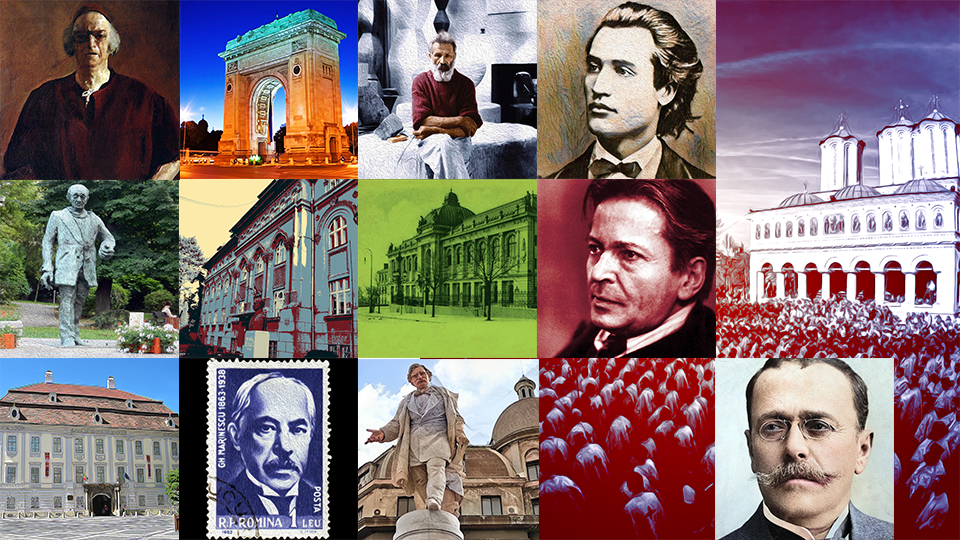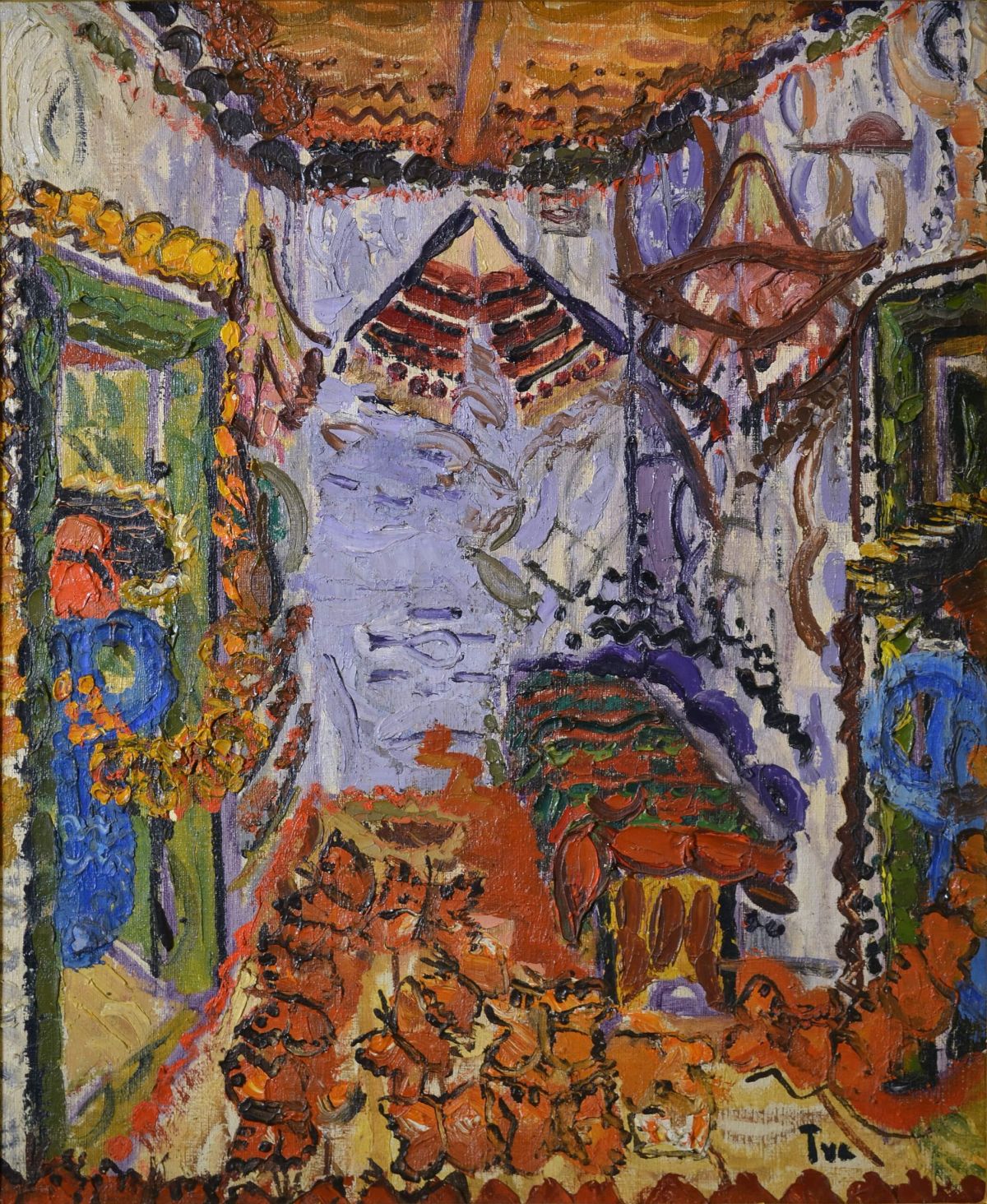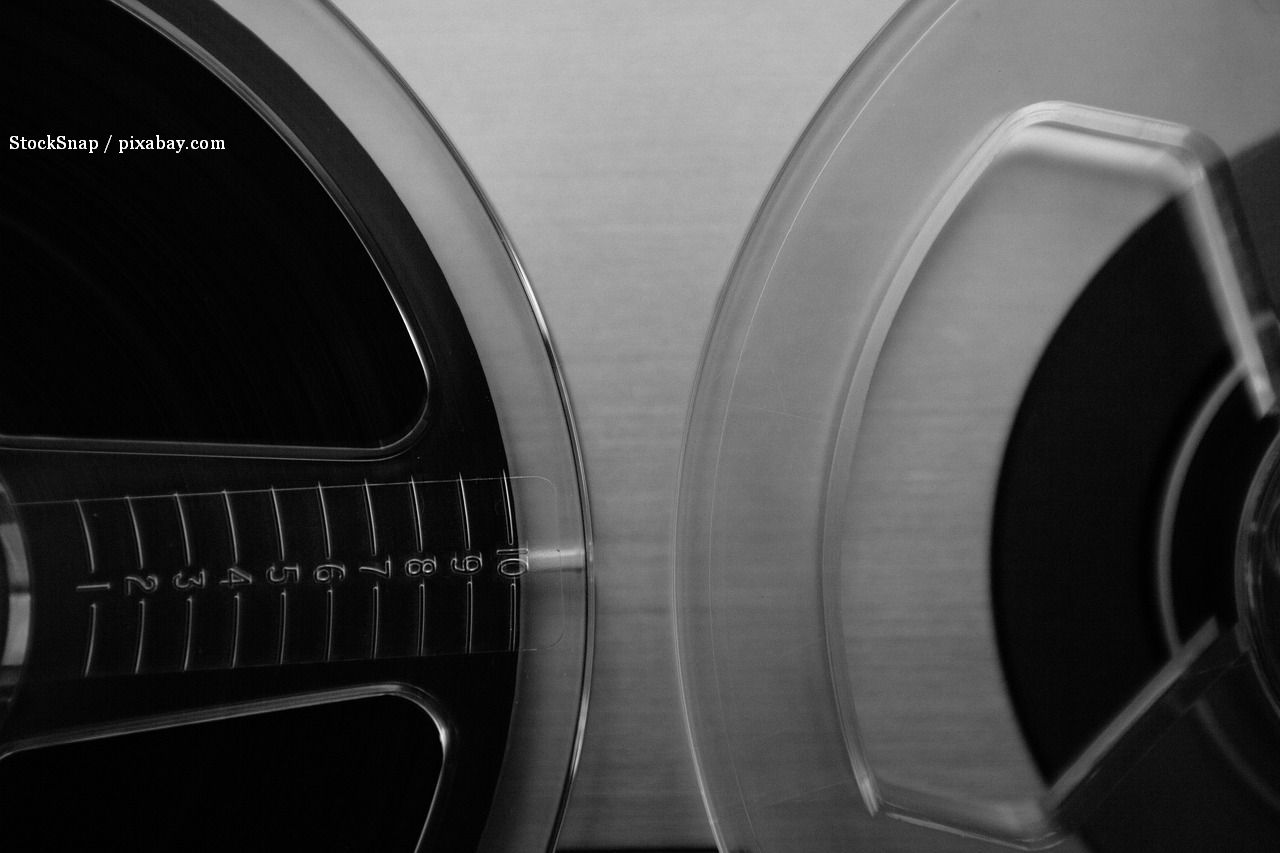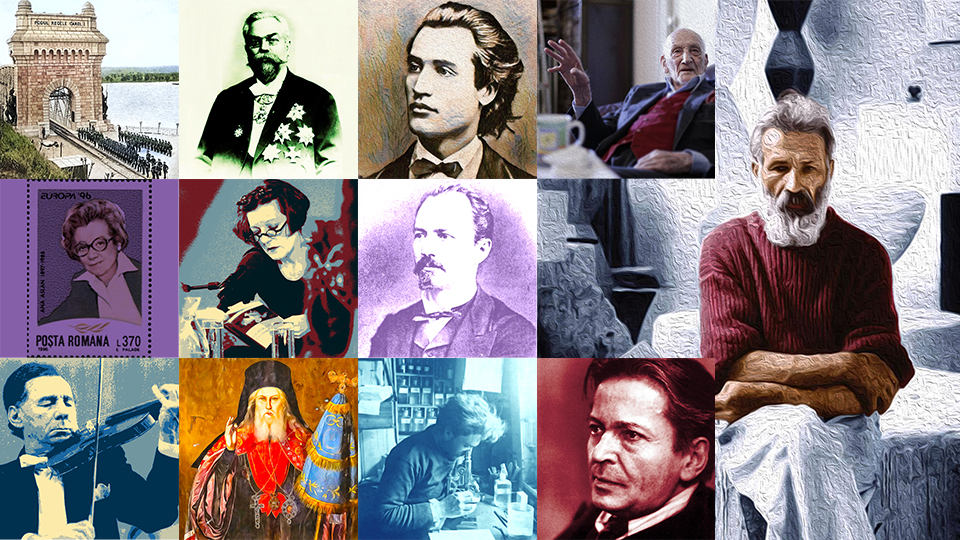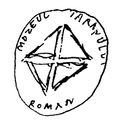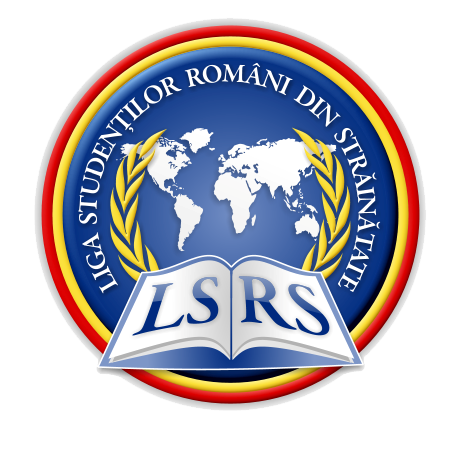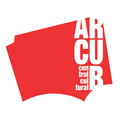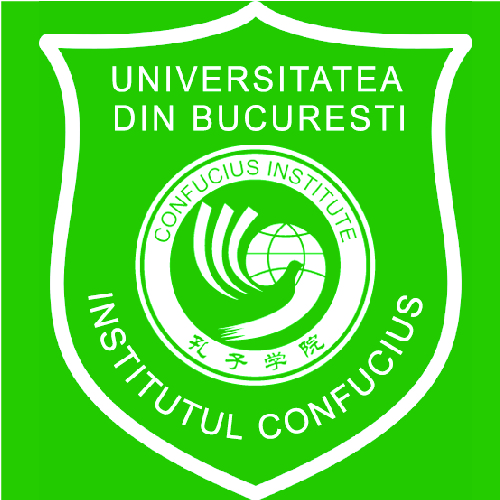Modern architecture and newspapers in inter-war Romania
The Universul Palace in Bucharest

Christine Leșcu, 02.07.2022, 02:00
The link between the most widely-read Romanian daily before World War One and in the inter-war years and the staple Greater Romania architectural style is provided by the Universul Palace, the headquarters of the newspapers office. The Universul daily was inaugurated on August 20, 1884. Its founder was the Italian Luigi Cazzavillan. Universul became the most widespread Romanian newspaper until its printing was discontinued by the communist regime in the early 1950s. In time, Universuls numerous supplements increased the papers number of copies sold, turning Universul into the core of a true journalistic empire. A former volunteer in Garibaldis army, Cazzavillan settled in Bucharest. He taught Italian, being also the representative of the Bianchi bicycle factory. These days, Cazzavillan has precisely been paid tribute to thanks to his essential contribution to the development of Romanian popular journalism through widely-accessible publications, which popularized, without, however, vulgarizing, cultural and scientific pieces of information. Unfortunately, Cazzavillan died an untimely death at the age of 52, in early 1904. As for Universul, around the outbreak of the first World War, it was no longer in print. Its editing was later resumed, under the management of different owners, of whom the most famous and longest-living was journalist Stelian Popescu. For the most part of the inter-war era, until 1943, Stelian Popescu was at the helm of Universul. Also, Stelian Popescu transferred, to the content of the newspaper, his own right-of-centre political leanings. Universul did not maintain its political neutrality, yet it still was the most widespread newspaper of his time. Also, Universul managed to survive for a little while during the communist regime, until 1953. And it is also during Stelian Popescus management that the inter-war headquarters of the editorial office date from. Were speaking about the Universul Palace. Erected following the project of the great architect Paul Smărăndescu, the building is tall and imposing. It is a mix of the neo-Romanian style, so very conspicuous in the countrys architecture after the Great Union of 1918, and the modernist style.
Oana Marinache is an art historian. She will now be speaking about Paul Smarandescu, a prolific architect born on June 16, 1881. His roots are in one of Bucharests historical areas, which has remained almost unspoiled to this day.
Oana Marinache:
“He was born in the Mântuleasa neighborhood. The young man was born into a well-do-do family. On his mothers, but also on his fathers side, he hailed from a family of merchants from across the Danube, a province which at that time was part of the Ottoman Empire. Were speaking about the Solacolu family. So the young Paul Smărăndescu, together with his junior sisters, was born into a family which was part of the thriving bourgeoisie. In late 19th century he attended the Mantuleasa boys primary school, lying nearby. Then he furthered his education with the Matei Basarab high-school and, in late 19th century, he sat for the entrance exam with our school of architecture which had been founded already. So he went domestic for his junior student years. Later, enjoying the support of his family, he went to the Universal Exhibition in Paris in 1900, where he made contact with the pavilions and the elite of world architecture. And then a U-turn occurred in his career path, a complete change, that is. He would of course prepare to sit in for the architecture School entrance exam in France, where his trail was much faster. He earned his French diploma and returned to the country in 1906. And in 1907 he was already on the job, being employed in Bucharest. “
Upon his return to the country, Paul Smărăndescu gradually became one of the promoters of the neo-Romanian style which he nonetheless improved significantly with modernist contributions.
Oana Marinache:
“His activity can be broken down into two directions or two professional paths. One, where he is on his own, he has his own office. Concurrently, however, he also held a public position, since he had a job with the public administration. In his early years he pursued the career of head architect with the Religions Affairs and Public Instruction Ministry, and for the most part of his career he would work with the Interior Ministrys technical service, and he retired from there around the Second World War. Towards the final part of his career, he started work for the Interior Ministry Palace, the former headquarters of the Romanian Communist Partys Central Committee and of the Romanian Senate, after December 1989. Being one year away from his retirement and also taking into account certain political changes – we are in the final years of Carol the 2nd s reign – the building as we can see it today is the outcome of the work of another architect, his colleague who actually took over from the Interior Ministry, Emil Nădejde. His versatility enabled him to approach the whole range of styles, from the French eclectic style to the neo-Romanian style, he was one of the noted promoters of that style, yet in the 1930s he approached and adapted to the commissions of his time. Which means he also had tenement buildings, or modernist buildings, buildings that were simpler, decoration-wise, but which at that time were in fashion. For instance, the modernist buildings on the Magheru Boulevard, which are multi-storey buildings.”
Also a multi-storey building, a seven-storey building, actually, is the Universul Palace, inaugurated in 1930. Located nearby the University of Bucharest and the Victoria Boulevard, in the vicinity of the headquarters of other leading publications of that time, the Universul Palace was home to the editorial office. Yet apart from that, it was also home to the printing press, the managements offices and the accounting department. In 1948 it was nationalized, yet it retained its status of headquarters for editorial offices. Over 2015 and 2016, the building went through a thorough refurbishment process. However, the shape that was initially designed by Paul Smarandescu was, for its most part, preserved.
(EN)

