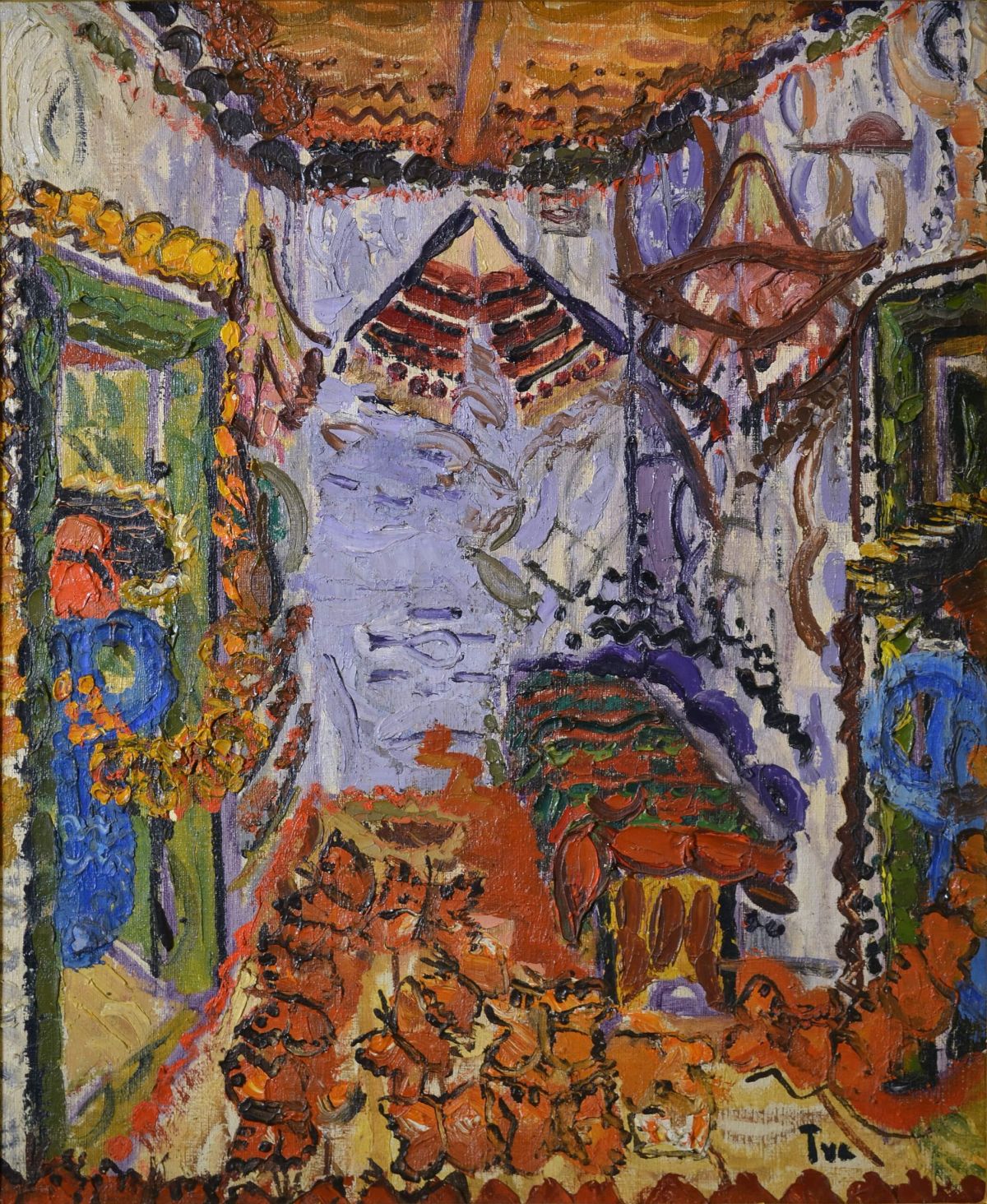Malaiesti Fortress
One of the oldest medieval citadels preserved to date in Romania.

Christine Leșcu, 18.03.2017, 11:12
The region known as the Hateg Land lies at the foothills of the Retezat Mountains, in the depression with the same name. Here, concentrated in a relatively small area, there are an impressive number of historic landmarks, which in time have become cultural attractions and even legendary sites. For instance, the ruins of the former Dacian capital Sarmisegetuza Regia can be found here. Close by, you can find the village of Densus, whose famous church still fascinates visitors with its strange and beautiful appearance.
The ruins of another castle in Hateg appear to have been the source of inspiration for the Colt Castle, the setting for the plot of Jules Verne’s novel “The Carpathian Castle.” And it is also here, in the village of Sălaşu de Sus, that visitors will find the old Malaiesti fortress, on a plot of land that used to be the property of the Saracin Knyaz family. Of the original fortification, only a dungeon and part of the premises have been preserved to date. These elements have been recently reconditioned, in an effort to restore the importance and magnificence the fortress had in the past. The director of the Hunedoara Archeology, History and Ethnography Museum Sorin Tincu talked to us about the history of the fortress.
“Although the first official documents mentioning Malaiesti date back to the 17th century, the fortress is older than that. The first elements in the fortification compound actually date as far back as the late 14th century. This is when the dungeon was built. The fortress developed gradually over several centuries, revolving around the dungeon and eventually turning into a residence of the local nobility. The age of the fortress has been established through archaeological research, which revealed a particular concern of the local noblemen with expanding the defences, but also their interest a higher standard of living. The latter fact is mainly indicated by the tiles on the heating stoves that were placed in the living quarters”.
Unfortunately these areas are no longer preserved. The dungeon, the only one that stood the test of time alongside some of the walls, has a rectangular foundation. It was originally erected on three levels, and was 11-metre tall. Later on it was elevated even further, reaching a height of 15 meters. Here is historian Sorin Tincu once again, this time speaking about how the dungeon was built and how its structure helped it endure the hardships of time.
“As for the thickness of the walls, it says something about the financial state of the ruling class of that time, as well as about the dangers of those times. The walls were 1.90-metre thick at the base, and gradually narrow to 1.30 metres as we move up. The floors were built using wooden beams, while the ground floor did not have any windows, which indicates that it was used as a cellar. In the 15th century the round-shaped inner sections were built, with a diameter of 22 meters and a height of 8 meters and which initially had battlements and a protected walkway. Later on the building was elevated and the battlements were filled in. It was also then that several embrasures were built, and the courtyard had the layout which has been preserved to this day”.
The fortress was the property of the Saracin family until the 17th century, when after the death of Stefan Saracin, another family took it over. The first documents on the fortress were actually written against this backdrop of feuds between relatives or families. These documents date as far back as 1613, when the Saracin family was left without male heirs, and the fortress was donated to other nobles by Transylvania’s ruling prince Gabriel Bethlen. The destruction of the fortress occurred in the 18th century during clashes between local rioters and Austrian troops. Ever since, the fortress has been abandoned and fell into decay. Stone from its walls were used as raw material for the building or consolidation of nearby settlements. A few years ago, restoration works began and today the dungeon and the walls surrounding it give the impression of a fortress whose ultimate use was to defend the surroundings. Efforts have also been made to restore its medieval interior, although not with period items, which are on display in other museums in Hunedoara. With details on that, here is Sorin Tincu once again.
“For an archaeologist, these objects are very important in terms of establishing the date of certain events or buildings, but also of reconstructing and researching the medieval way of life. The owners’ concern for their own living standards is shown by these tiles as well. But they are not sparse discoveries. Ceramic objects have also been discovered, as well as coins. In effect, by bringing together all those vestiges, we can reconstruct relevant moments in the development and destruction of the fortress in Malaiesti.”
The scientific and historic value of the restoration works is for historians and experts in heritage buildings to assess. In the meantime, tourists can enjoy yet another architectural symbol of the Hateg Land. (Translated by E. Nasta)






























