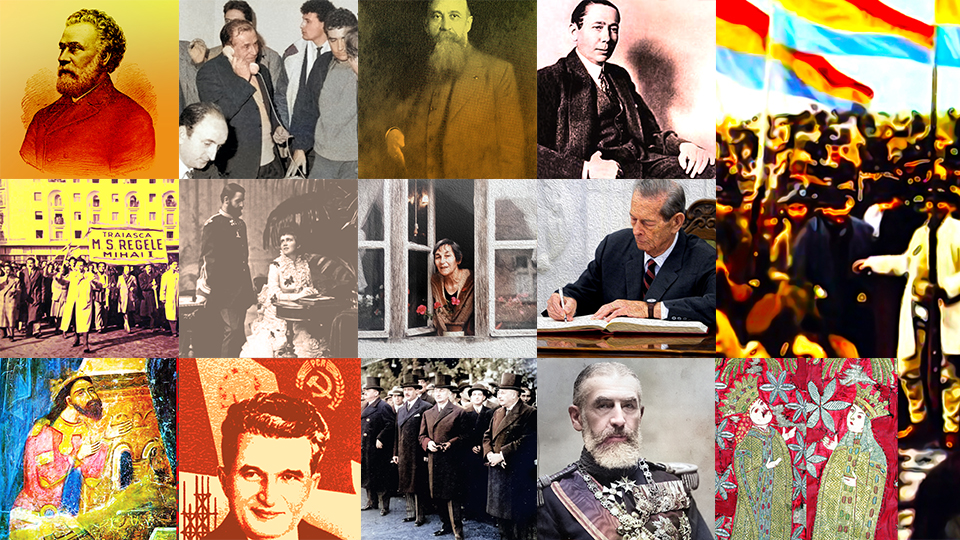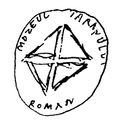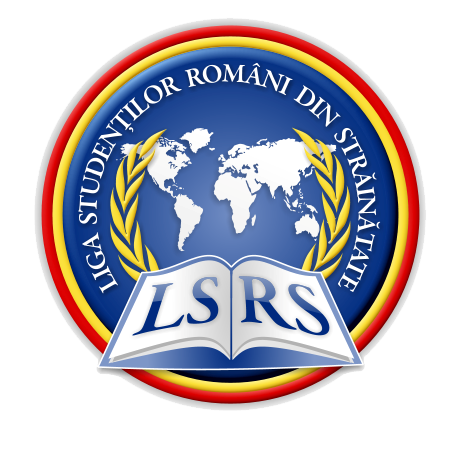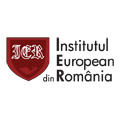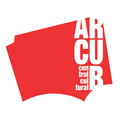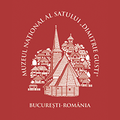Macca Family and their residence in Bucharest
Macca House is currently hosting the Romanian Academy's Archaeology Institute
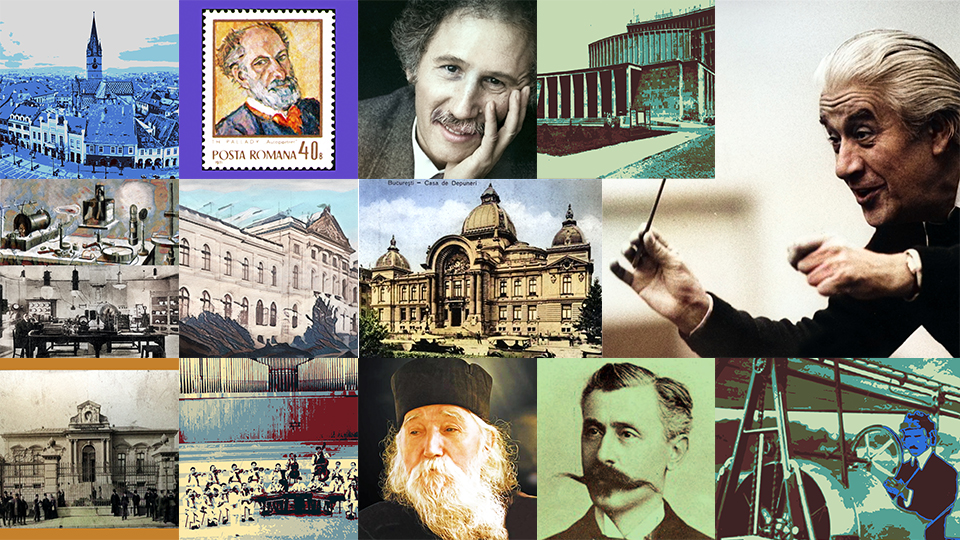
Christine Leșcu, 20.07.2024, 14:00
In the old part of Romania’s capital city,
near the centre and its main thoroughfares, like Lascăr Catargiu boulevard and Calea
Victoriei, we find the Romanian Academy’s Archaeology Institute, hosted by the
Macca House. A building of highly refined architecture and rich ornamentation,
Macca House is one of the most fascinating buildings in Bucharest. Its history combines
the cosmopolitism of those times, via the Swiss-born architect John-Elisee Berthet, with the biography of old local
families, because the building was commissioned by Col. Petru Macca and his
wife Elena, a well-known philanthropist, who also donated the house to the
Education Ministry after his death.
Since then, the Macca House
has hosted a number of institutions, including a museum of antiques in the
interwar period, and it eventually became the permanent home of the Archaeology
Institute. The art historian Oana Marinache has studied both the history of the
building, and its architectural plans, and she gave us details about the
architect John-Elisee Berthet’s masterpiece.
Oana Marinache: Basically it was a building commissioned
privately by a very rich family. All of Mrs Elena Macca’s revenues actually
came from her estate in Miroși, as the village was called at the time. With the
help of her second husband, col. Petre Macca, with patience, with a huge
financial effort and with the help of outstanding entrepreneurs, most of them
foreigners as most works were commissioned in Paris and Vienna, they managed to
complete this architectural jewel. The building brings together all the
Historicist styles of the late 19th Century. The architect Berthet was
commissioned the project in 1891, and the works were completed around 1894. This
is when the family moved into the new house. There were good times and bad
times for the building, for instance the stables and outhouses burnt down
twice, in 1894 and in 1897. So some changes were bound to take place, but in
spite of this the original architecture and art is largely preserved to this
day. And modern restoration works still produce surprises, unknown frescoes and
other decoration or furniture pieces come to light, which provide new insights
into the lifestyle of the late 19th and early 20th Centuries.
The building has 4 floors, including the basement and the loft. The
interior and outdoor decorations include Baroque elements like festoons,
pilasters and heraldic symbols. Preserved on ceilings and walls are also some
of the original frescoes, and some stucco fragments are gold plated. At some point, the balconies were
adjusted to the Art Nouveau style, and turned into beautiful winter greenhouses
on the first floor.
When we talk about the Macca family, we mean,
first and foremost, Elena Macca, the art historian Oana Marinache says:
Oana Marinache: It was her estate, and the house was built using
her financial resources. I would say she was the epitome of a lifestyle and the
image of the philanthropist ladies of the late 19th Century. She had
outstanding role models in her family, especially her mother and her maternal
grandmother. She followed in the footsteps of these female role models who
obviously had a certain social and economic position, but who were also taking
care of their servants, of the peasants on their estates, of the small
entrepreneurs and tenants on their properties. I would say Elena is a role
model truly worth being brought back today, over 100 years after her death.
After the Macca house was donated to the Romanian state, it hosted the
National Antiques Museum between 1931 and 1956, and since then it has belonged
to the Romanian Academy. Because of
the Macca House’s state of disrepair, a decision was recently made to start
restoration works on the building, coordinated by the National Heritage
Institute. (AMP)

