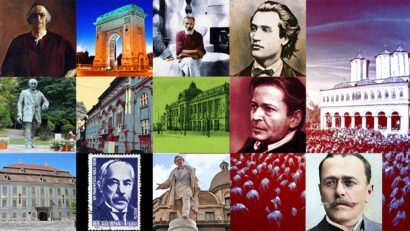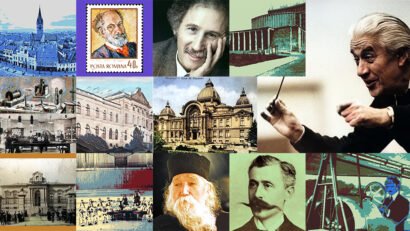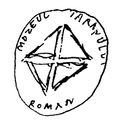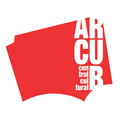Filipescu Estate
Towards the end of the 19th century, Bucharest was booming and the need for urban planning was growing

Christine Leșcu, 20.10.2018, 13:47
Taking
the northern exit from Bucharest, following one of the oldest and most
important boulevards, Victory Road, overpassing the current headquarters of the
Romanian Government, one arrives at the junction of another two large main
roadways: Kiseleff Road and the Aviators Boulevard. In the 19th
century, the two merged into one of the capital city’s peripheries, known as
The Road. It was an ideal place for strolling, going for a picnic, a place
where the hustle and bustle of the city room left room for large stretches of
gardens, orchards and vineyards. Towards the end of the 19th
century, when Bucharest was booming and the need for urban planning was growing,
the Road itself started to change, being torn in two: one half stretched
alongside Kiseleff Road, while the other had several names, one of them being
Jianu Road, today’s Aviatorilor Boulevard.
Oana Marinache, an art historian,
told us more:
A major step towards the urban configuration of the city was the layout of the
former Coltea Boulevard, the segment linking Romana Square to Victory Square,
today’s Lascar Catargiu Boulevard. This boulevard was instated during the
mandate of Mayor Nicolae Filipescu, at the end of the 19th century
and in early 20th century. Starting 1902 the authorities were
already considering widening Jianu Road and creating a system of urban
regulations, after these vast estates were expropriated, with a view to
clearing land for the build-up of residential areas.
Without any
direct connection to mayor Nicolae Filipescu, Alexandru Filipescu, the nephew
of an important and rich boyar nicknamed ‘the Fox’ would also contribute to the
process of streamlining the Jianu Road. Here is Oana Marinache again:
He was
dubbed the ‘Fox’ as he was very cunning and good at negotiating his position at
the court irrespective of the political changes of the time; he used to be so
good at adjusting to the political context. He remained unmarried but had an
illegitimate son whom he eventually acknowledged and named Ioan Filipescu. Ioan
later married Eliza Bibescu, daughter of the Romanian ruler Bibescu, and had a
son, Alexandru Filipescu, the one who was going to make the difference in the
process of streamlining the aforementioned road. In 1912 he got the idea of
dividing the estate he had inherited from his grandfather. In a relatively
short period of time, this boyar who had the spirit of a real estate developer
managed to sell about 120 plots of land each ranging between 500 and 1,000
square meters. This initiative developed until WWI and Alexandru Filipescu died
in 1916. He paid to fit his estate with all the needed utilities. He also gave
Bucharest two parks, two green areas in order to contribute to the idea of a
garden-city. He wasn’t only into property speculation but was also interested
in improving and developing the area. He kept for himself a big plot of land
towards the Jianu Road where he built himself a villa after architect Roger
Bolomey’s plans. He also laid out the
alleys behind his estate after a French pattern, bordered by various species of
trees. He named these alleys after his ancestors and that’s why one of them is
called Alexandru Alley.
Prince Alexandru
Filipescu’s villa, that can still be seen today on Aviatorilor Boulevard, is
one of Bucharest’s architectural jewels, according to art historian Oana
Marinache:
The
blueprints for the villa are signed by Roger Bolomey, a Swiss-born architect
from the town of Piatra Neamt, where he
worked as an architect and where signed the blueprints for some very special
villas. Coming from the Moldavian area, the Neo-Romanian style that he adopted
was obviously influenced by elements specific of that area, such as apparent
brick and the turret foyers specific to the monasteries in Bucovina.
Little by
little, one of the city’s most beautiful residential areas developed, after the
parceling out of the Filipescu estate. Owners bought their plots of land between 1912
and 1913 but the construction of villas continued until the inter-war period. Owners
were generally well-off people, such as bankers, politicians, boyars,
industrialists and also artists. The general architectural style, although not
rigidly regulated, was mostly Neo-Romanian, which became popular especially
after the Union of 1918. An example in this respect is the villa that hosts the
main office of the Romanian Cultural Institute.
Oana Marinache: Vasile
Mortun is the first owner and commissioner of the villa located on Alexandru
Alley at no 38, built by architect Petre Antonescu. In the inter-war period the
villa was bought by industrialist Nicolae Malaxa who extended it after the
plans of architect Richard Bordenache. Also, the area started to be inhabited
by painters and artists who wanted to live close to each other. Given that the
architectural style of Bucharest was not strictly regulated, a wide range of
new projects signed by important Romanian and foreign architects emerged.
In spite of the
destruction and change specific to the communist regime, the area has
maintained its elegant aspect.




























