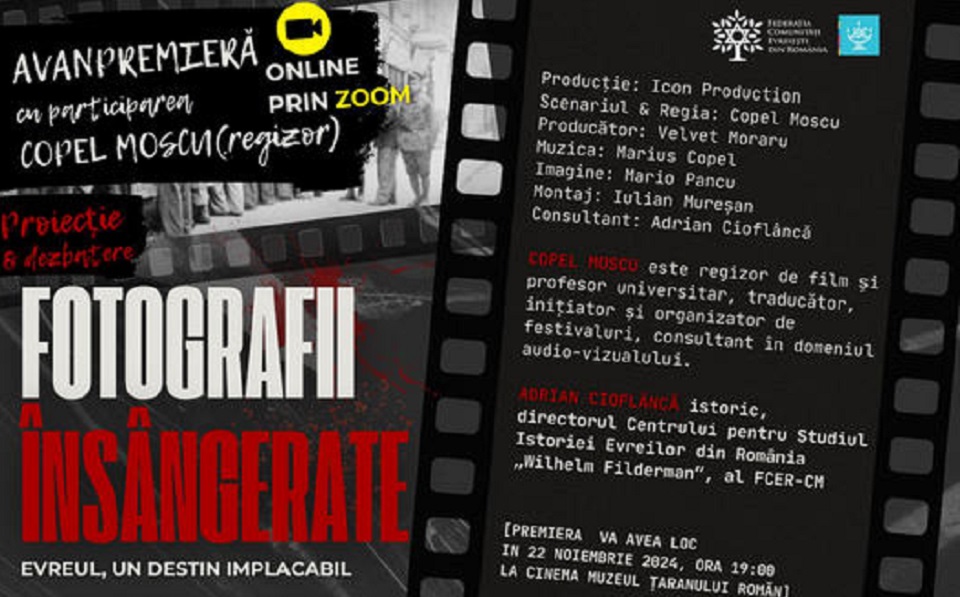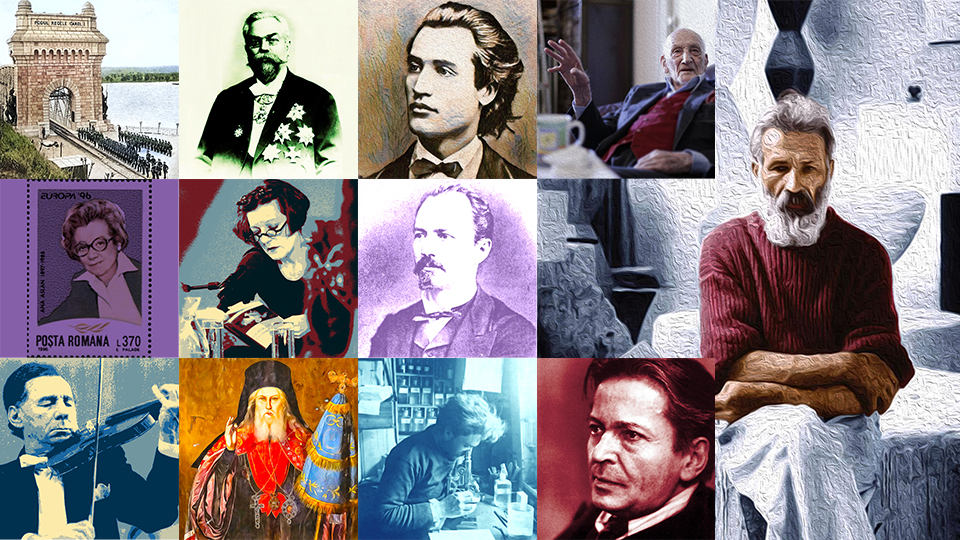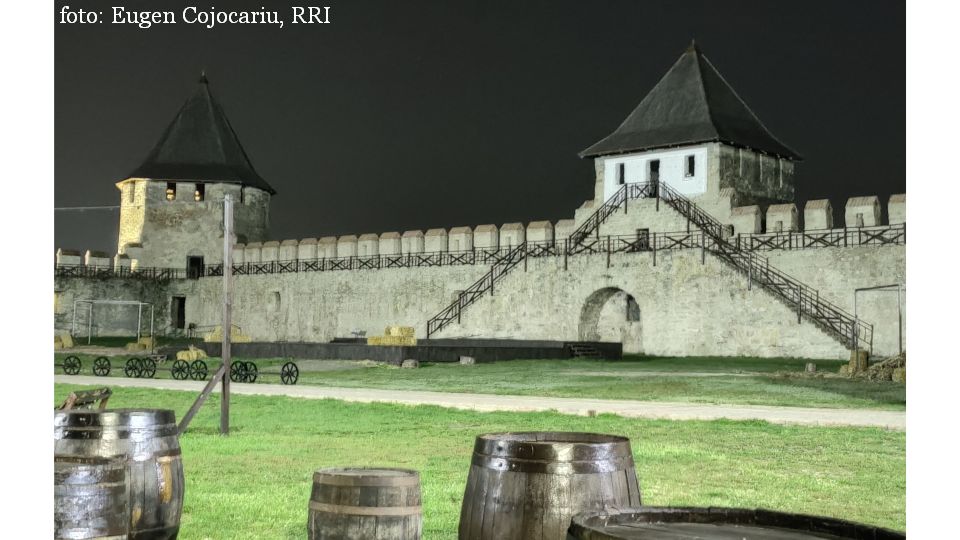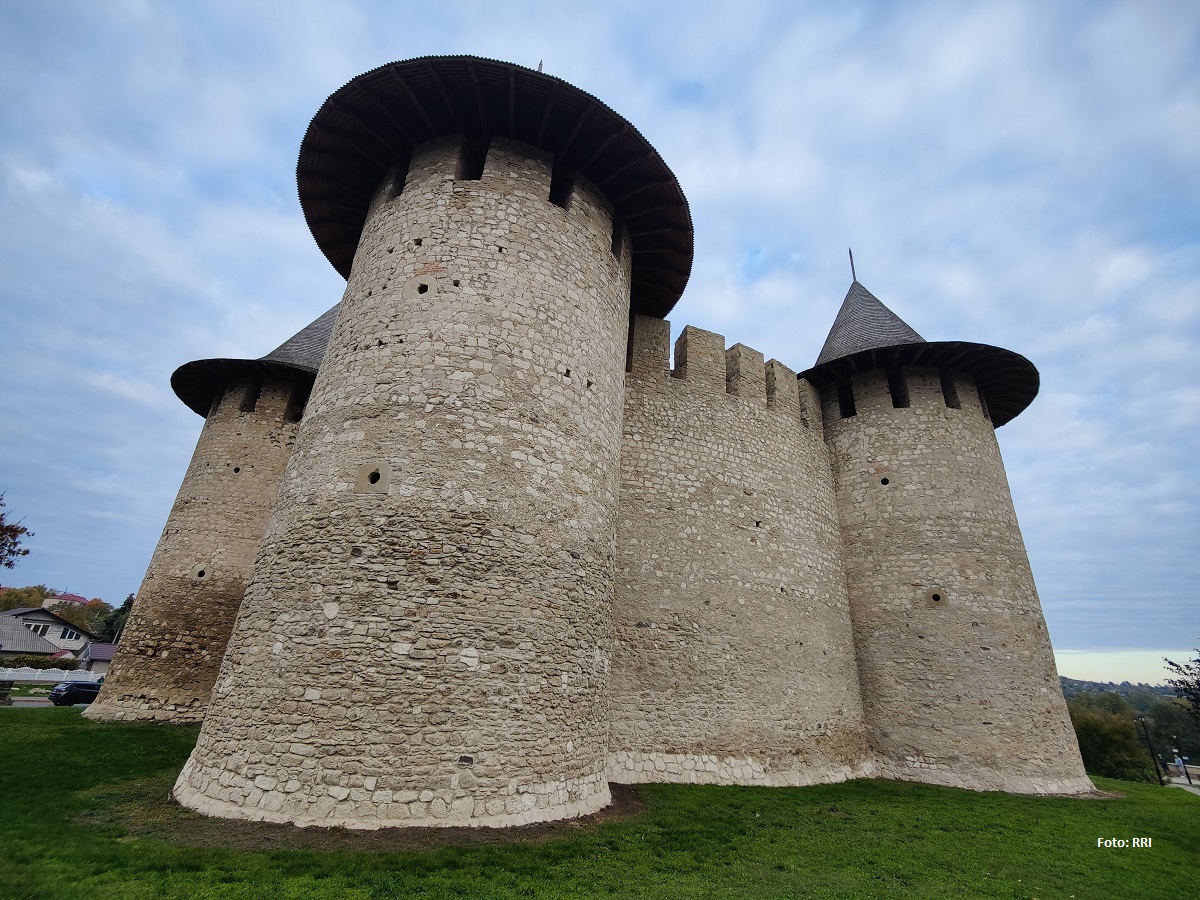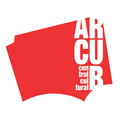Cățelu District, an urban and architectural exercise on the outskirts of Bucharest
In 1953, a housing crisis was under way in Bucharest and architects were looking for a quick solution.

Christine Leșcu, 14.01.2024, 14:00
Fully installed as of 1947, after the abolition of monarchy, the communist regime that wanted to completely change the Romanian society by imprisoning its elites, had problems reaching one of its main goals, namely, that of improving the life of the working class. In 1953, a housing crisis started to be felt in Bucharest. Very few new blocks of flats had been erected to provide a decent living for the new proletarian class, brought to the cities from the countryside, to contribute to building socialism.
Historian Andrei Răzvan Voinea explains: “In 1953, a plenary meeting of the Romanian Communist Party (PCR) took place. It was decided that financing would be granted for the construction of housing units in Bucharest. In 1954, the construction of blocks of flats started in neighborhoods such as Vatra Luminoasă, Bucureștii Noi and Piaţa Muncii. However, no apartment was inaugurated that year because construction works take time. In the winter of 1954-1955, more precisely in January 1955, a rather alarming crisis was under way. It had been quite a severe winter, and the party decided it needed housing units urgently.
And so the story of the Cățelu neighborhood begins. It was located on the eastern outskirts of Bucharest, close to the rural area and the commune with the same name – Cățelu. There, on an initial area of approximately 6,000 square meters, around 800 apartments were built in a first stage, in the second half of the 1950s. The housing units reminded of the rural vernacular architecture or the old urban slum that is terrace houses surrounded by gardens and open to a common space that encouraged community spirit.
It all started from some improvised barracks where the workers employed at the factories in the area used to live, as historian Andrei Răzvan Voinea tells us: “They were basically shacks put there to temporarily house Bucharest workers. They were insufficient. However, in the summer of 1955, construction works began in Cățelu, as the party had ordered the construction of some minimalist houses that would be erected very quickly and thus play down the housing crisis. The area next to the Mihai Bravu road, which in the interwar period belonged to the Affordable Housing Society, was picked as a construction site. That was the context until July 1955, when the actual design projects and construction started.
He also told us about the results: “Truth is the communists were very unprepared. They did not know what exactly the new socialist city they wanted to build was about to look like. They didnt have the slightest idea, because they did not have on their side the Romanian architectural and artistic avant-garde of the 1930s-1940s, that was definitely leftist, but was not from within the party. Consequently, influences came directly from Moscow and that’s how these neighborhoods appeared. Besides them, various functionalist experiments were carried out in the Rahova and Ferentari districts, also in the 1950s, the blocks of flats in the Piaţa Muncii area were built, with a somewhat more elaborate, different block. And then the Cățelu Experiment emerged, the architect of the project being Tiberiu Niga, a well-known architect, of course, with extraordinary projects in the 30s – 40s, one of the great Romanian architects. He received this task from the party: we want many homes in a very short time, preferably as small as possible to accommodate as many people as possible and to be as cheap as possible. And Niga came up with the idea of this vernacular rural dwelling, in which you have a main room and a hall, as it was called in traditional Romanian architecture. To also compensate for the lack of materials, he improvised enormously. Inside, the living space had a maximum of 30-40 square meters. Then there was a very large veranda and those extraordinary public spaces. People basically occupied 30-40 square meters, but they went out, they had a terrace that everyone used to keep their bike, cart, pickles, a table, chairs and so on. And there was also a huge green space, practically a garden.
According to any standard of decent living, those apartments were uncomfortable, but the communists knew well that the workers they were intended for came from the countryside where the conditions were even worse, explains historian Andrei Răzvan Voinea: “The apartments had 30 or so square meters, practically a studio where a family with children lived. Cramming 3-4 people into a home like that is difficult. But, again, let’s think about the context. These were workers who lived on the outskirts of the city in worse conditions than those. At least, in Cățelu there was electricity, hot water, a refrigerator, absolutely all this modern comfort. Moreover, a lot of restaurants, convenience stores, bookstores had been built. And Cățelu didnt just mean the apartment buildings, it meant a school, because two schools and a kindergarten were built there, there were green spaces almost everywhere and the workers were very close to work. And they didn’t have all those things before.
In time, other blocks of flats were built around the Cățelu neighborhood as the communist regime systematized and modified the city’s infrastructure, as well as its social structure. But the homes imagined by Tiberiu Niga to create a bridge to the rural world from which the workers of the old times came are still there. (EE, LS)

