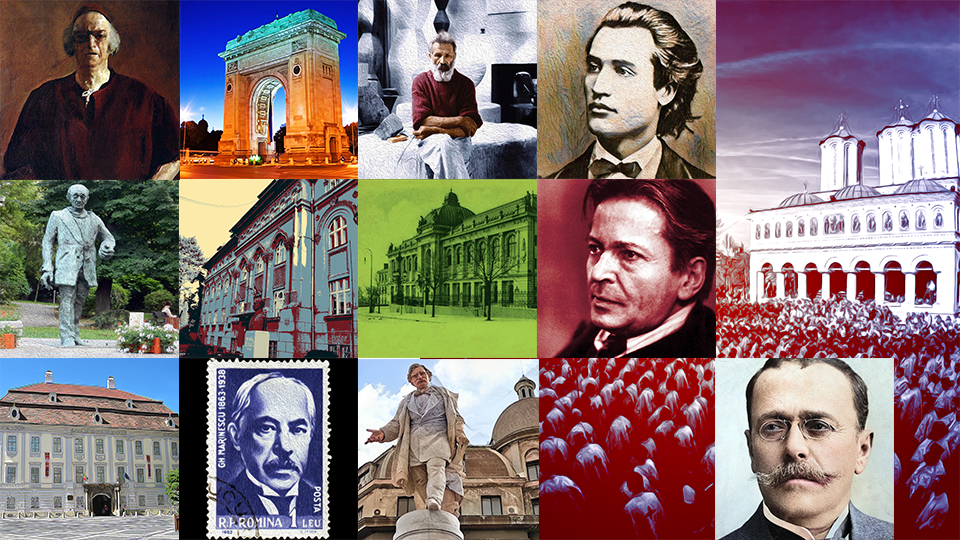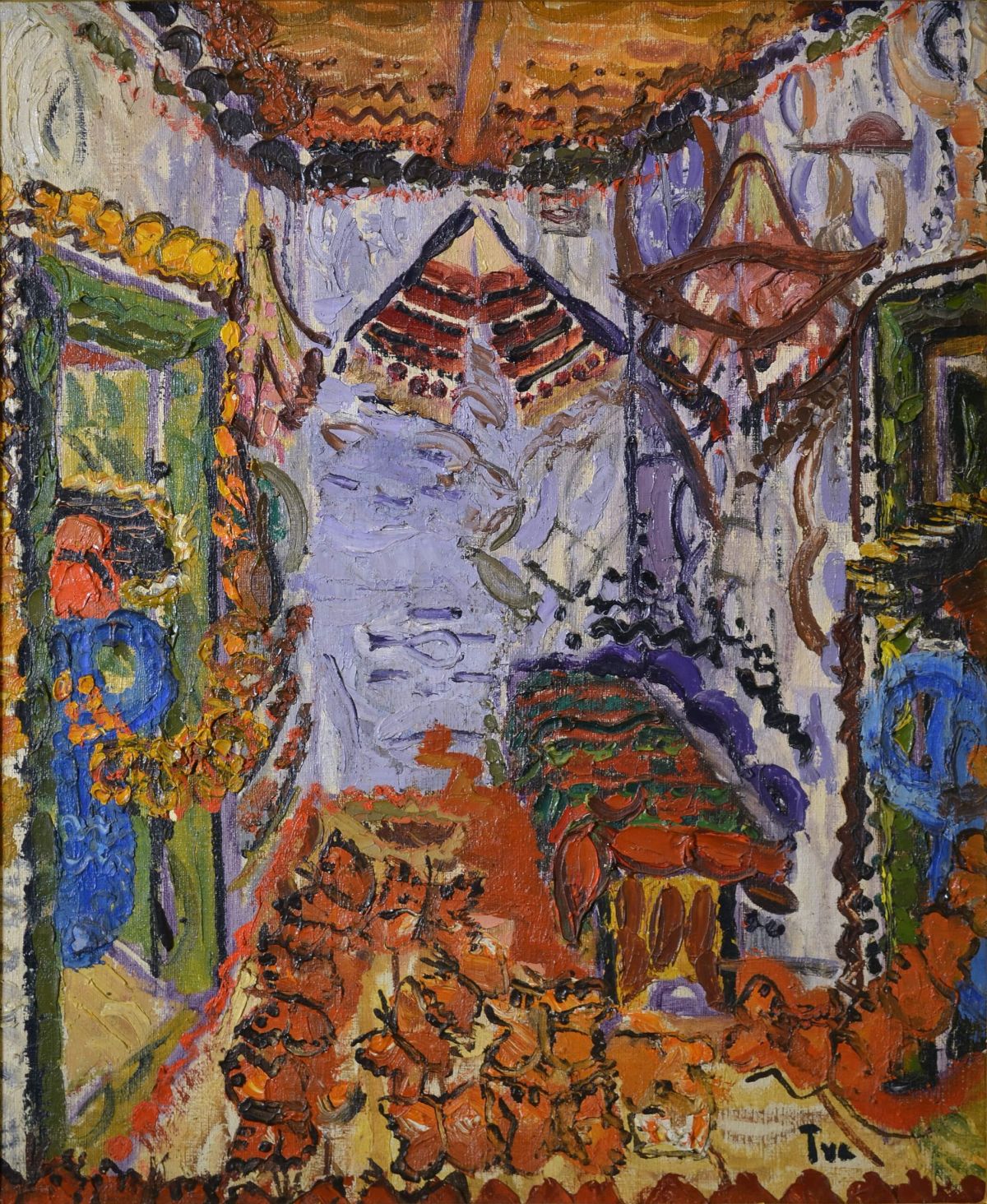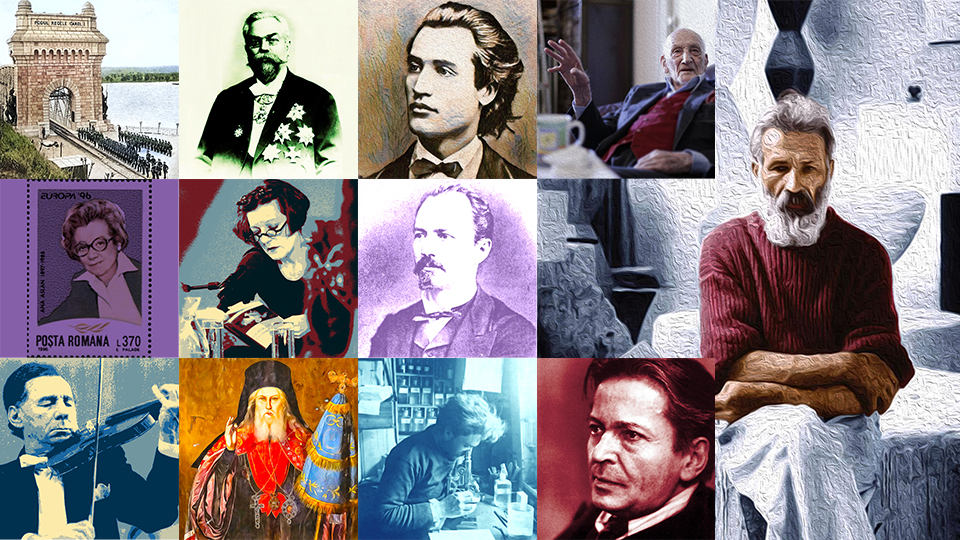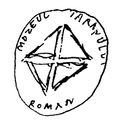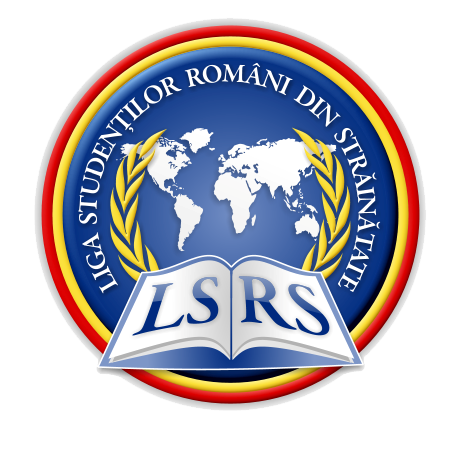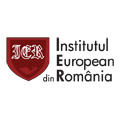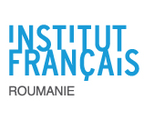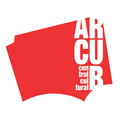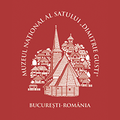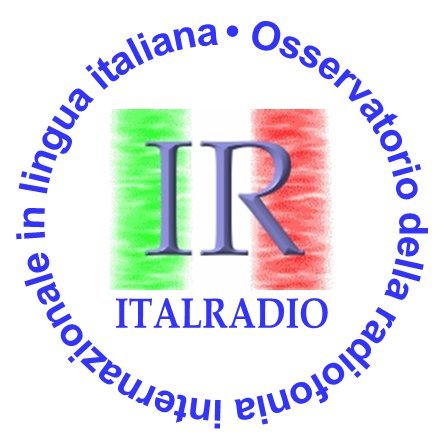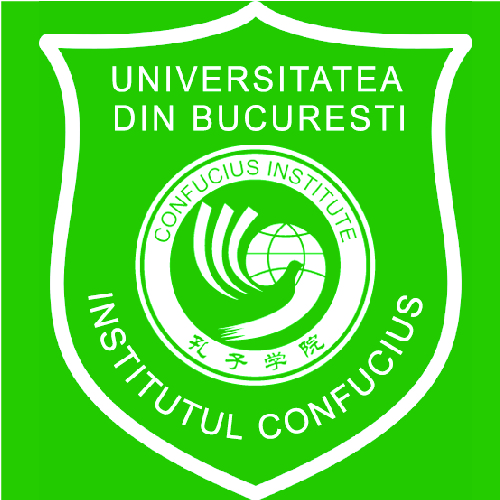Bendic House in Târgovişte
An architectural gem of Târgovişte
Warning: Trying to access array offset on null in /home/web/rri.ro/public/wp-content/themes/rri/template-parts/content.php on line 53

Warning: Trying to access array offset on null in /home/web/rri.ro/public/wp-content/themes/rri/template-parts/content.php on line 98
Christine Leșcu,
05.06.2022, 02:07
A former capital of the province of Wallachia in the medieval period, the city of Târgoviște, located 80 kilometers away from Bucharest, is known for its famous Tower of Chindia, located on the precincts of the princely court. But the city also hosts a series of architectural gems, modern and not just modern, which are less known to the general public. One of them is Bendic House, which stands out not only thanks to its appearance, but also to its architect, a member of the Italian community in the city.
Ionuț Catangiu, the representative of the Restored Târgovişte Association, tells us more about the history of this building: “Very interesting things are known about the owner of the house, Mihai Bendic. He was an industrialist from the beginning of the last century, originating from Croatia. He specialized in mining on the Dalmatian coast and, once in Târgovişte, he started a very nice business: the exploitation of the lignite mine in a commune very close to Târgoviște. Once in Târgoviște, Mihai Bendic needed a house and so, he appointed Romano de Simon to design a beautiful house for him. The building is designed in the neo-Romanian eclectic style, it is very imposing, being located in a typically historical neighborhood of Târgovişte, on Calea Câmpulung, an old commercial route in our city. The house was built between 1925-1926, and the owner unfortunately did not enjoy it very long because in 1948 the house was nationalized with the coming of the communists. After nationalization, the house served as a Pioneers’ House, then as a Childrens Club, and now it is known as the Childrens Palace. It hosts various courses and seminars, being attended by many children.”
The ornaments and its location increase the value of the Bendic House, as Ionuț Catangiu also told us: “First of all, if we go there, we notice that this house is somehow located in the center of the estate, being surrounded by gardens and a beautiful park. At the ground floor one can see an imposing entrance, and above and on the back side of the house one can see some very beautiful loggias, designed by Romano de Simon. Besides its external appearance, the interior is also special. There is a salon that has a coffered ceiling, and the staircase is the most imposing, being sculpted by Romano de Simon himself. It has animal and vegetable motifs with a wild boar, birds and reptiles because the owner, Mihai Bendic, was a hunting enthusiast. Finally, with the coming of the communists, the house was modified and whitewashed. And, according to recent research, the hallway at the ground floor seems to have been painted with animals, which reminds of the owners passion for hunting.”
Bendic House also highlights the Italian community in Târgoviște, represented in this case by the architect Romano de Simon. Ionuţ Catangiu is back at the microphone with details: “At the end of the nineteenth century, many families from northern and north-eastern Italy came to Romania, perhaps also at the recommendation of King Carol I. At first, King Carol wanted to colonize the Bărăgan area with Italian families. Gradually, after the arrival of the Italian families in Romania, they migrated to different cities, to Bucharest, for example, and especially to Târgoviște. At that time, in the second half of the nineteenth century, Târgoviște was a small and constantly developing town and labor force was needed, such as stonemasons and craftsmen, to build the new houses. Therefore, they came and settled in Târgoviște. Many families are known, such as the Del Basso family, that designed and built the prefecture building, the current Art Museum in Târgoviște. Then there is Casa dItalia, designed by the architect Enzo Canela, these buildings being representative of Târgoviște. De Simon also settled in Târgoviște at the end of the nineteenth century. Romano de Simon was born on January 21, 1900 in Târgovişte, into a family originating from a commune near Udine, in northeastern Italy. He attended the primary and secondary school in Târgovişte and then his father sent him to specialize in architecture in Italy, at the Academy of Belle Arti in Parma. In 1923 he returned to Târgovişte where he worked both as an architect and as a teacher of drawing and Italian language at the commercial high school in the city.”
Although he designed many buildings in the neo-Romanian style, Romano de Simon did more than that. Here is Ionut Catangiu with more details: “We can see a very beautiful variety in the works of De Simon. We have several houses in the neo-Romanian style: Mihai Bendic House as well as another very beautiful house near the Târgoviște city hall. We can also see a Moorish Florentine trend in the religious buildings that he designed, and the Catholic Church in Ploiesti and the Catholic Church in Constanta are such examples. But we can equally detect a trend, not necessarily specific to the neo-Romanian style, in the Orthodox churches from Șotânga and Gura Ocniței, two very beautiful and imposing churches, which were also designed by de Simon. In 1956 he managed to get a chair at the Institute of Architecture in Bucharest, but he went to Târgoviște on and off. He went to Târgoviște after the earthquakes of 1940 and 1977, to check the condition of the buildings he had built.”
On May 26th, 41 years were marked since Romano de Simons death, a good opportunity for those interested in rediscovering his creations in Târgoviște, but also in other areas of Dâmbovița County. (LS)

