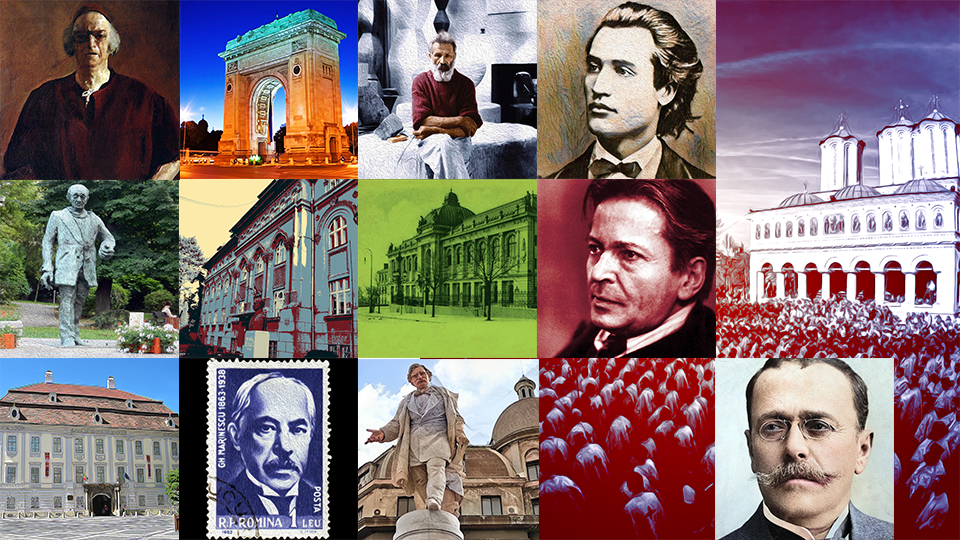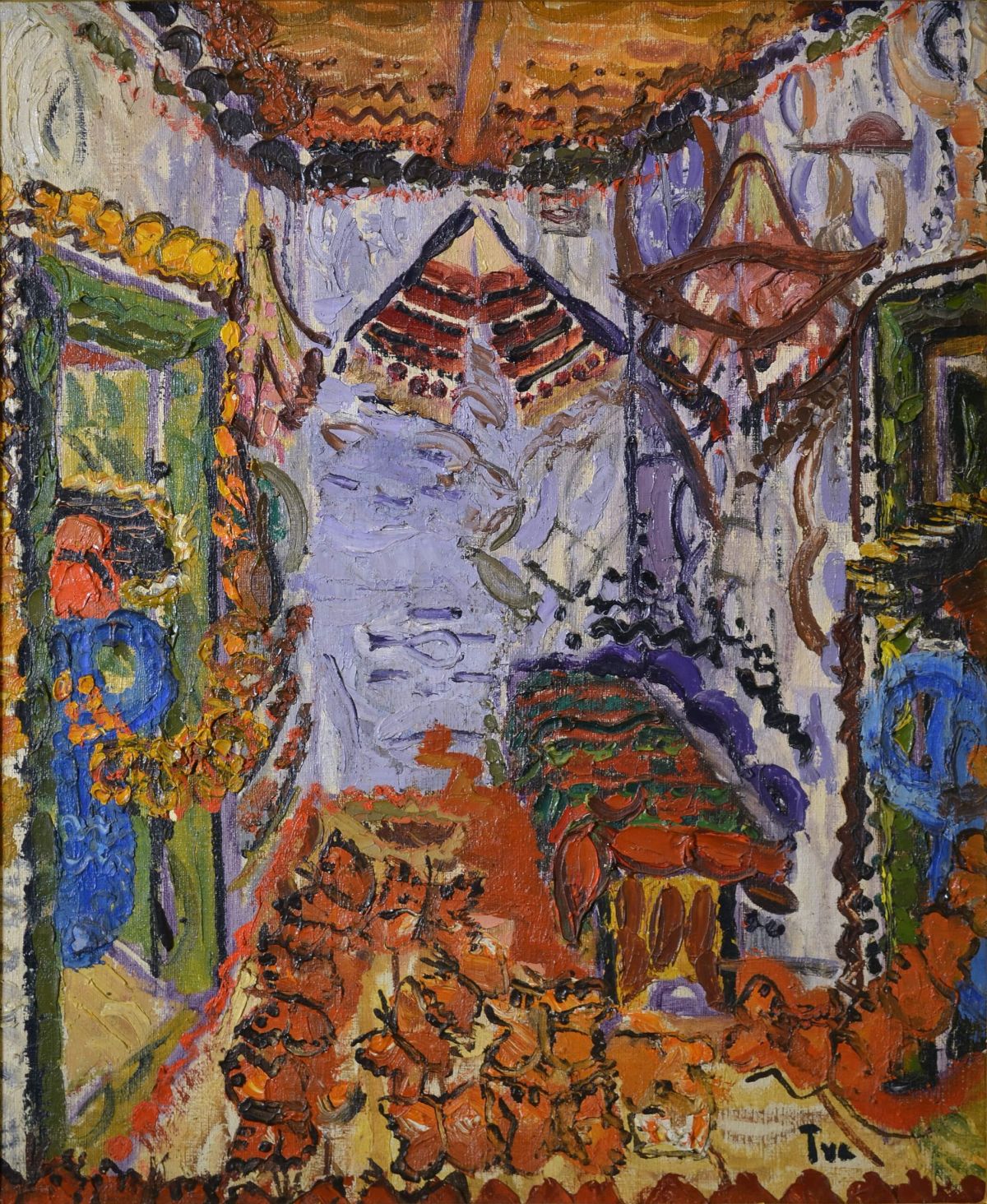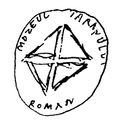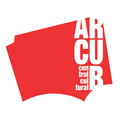Architect Paul Smarandescu
The Neo-Romanian style is today described as being representative for the architecture of Greater Romania

Christine Leșcu, 21.07.2018, 14:56
The origins of this style are to be found in
the second half of the 19th century. Its founder is Ion Mincu, an
original architect who combined in his projects traditional architecture,
Brancoveanu-style elements and but also elements of Western architecture,
creating an unique style. This style was mainly developed after WW1 by a number
of architects who changed and improved it as they designed a series of
buildings that in time became iconic for Bucharest, such as the present
headquarters of the Bucharest Town Hall. Paul Smarandescu is another renowned
Romanian architect whose career was entirely dedicated to the neo-Romanian
style.
Born on June 26, 1881 in Bucharest, Paul
Smarandescu designed public buildings and also private residences. With details
on that, here is art historian Oana Marinache.
Oana
Marinache: He worked as an
architect for the Ministry of Religious Denominations and Public Instruction
for several years, then for the Ministry of the Interior. Concurrently, he
activated in the private sector, building hundreds of residences, most of them
in the neo-Romanian style. Benefitting from private orders coming from
personalities in the army, the medical sector or from representatives of the
boyar families, Paul Smarandescu succeeded in erecting sumptuous residences, to
propagate and open even more the taste for the neo-Romanian style, especially
in Bucharest. Paul Smarandescu is a member of the second generation of Romanian
architects. He began his studies at the end of the 19th century and
early into the 20th century. He initially studied with the Romanian
School of Architecture, founded by Ion Mincu and others. Then he felt the need
to go and further his education in Paris for three more years. He returned with
a French architect’s diploma in 1906, then he was employed by the ministries I
just mentioned. So he is among the first who implemented the principles of the
Romanian school of architecture, principles advocating for the return to
vernacular architecture, to the regional, specific architecture, which also
meant renouncing the French academic style and no longer bringing in eclectic
elements, which were also French.
Paul Smarandescu designed sumptuous villas,
but also more modest residences, in keeping with the commissioner’s income.
Generally, they were one or two-storied buildings, with beautiful stone-carved
decorative elements, tailored especially for those who wanted their houses to
be built in the Neo-Romanian style, which, after the Great Union, was
considered the representative Romanian style.
As architect of several public institutions,
Smarandescu also designed lodgings for various public sector employees, such as
the buildings around Gara de Nord, tailored for employees and top managers with
the Romanian Railway Company. Among the private residences designed by
Smarandescu are a couple of mountain villas, especially in Sinaia, but also one
designed for his daughter, on the Black Sea Coast, in Balchik, at present a
locality on Bulgaria’s territory.
Of the imposing buildings created by the
architect there is the Agricola Insurance Company Palace, lying on Victoria
Boulevard, but also the Universul Palace near the Cismigiu gardens, which
during the interwar period used to house some famous publications of the time.
With details on that, here is art historian Oana Marinache once again.
Oana
Marinache: In the public
space, I should like to mention two restored buildings. The so-called oldest
house of Bucharest: the Melik house. What we see now, in fact, is the version
restored by Paul Smarandescu, completed around 1928. Also, he restored a little
church, the Church consecrated to Saint Sophia, in Floreasca district. It is an
example of small scale religious edifice. As regards the Universul Palace, it
is a mix of utilitarianism and the need to erect a tall building, capable of
housing a number of newspaper offices. Perhaps the plot of land there required
a vertical construction, dominated by an imposing tower which reminds us of
America’s sky-scrapers. As regards the decorative elements, there are also
items of the Neo-Romanian style. Many of Paul Smarandescu’s projects have this
watch-tower which had a practical function as well, that of offering a
beautiful bird’s eye view of the entire area, since many of the buildings were
located in green areas. Also, Smarandescu’s Neo-Romanian style includes many
wooden elements, such as wood inwrought with decorative elements inspired from
traditional architecture.
Paul Smarandescu died in 1945 and did not
see how his buildings were nationalized and neglected by the communist regime.





























