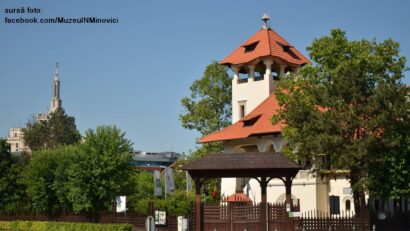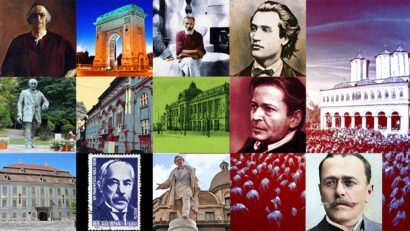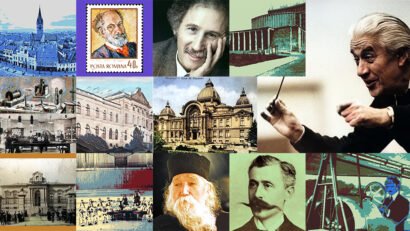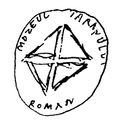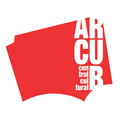Architect Henrieta Delavrancea
A writer, a lawyer and a politician, Barbu Stefanescu-Delavrancea, alongside his generation of intellectuals, was an outstanding personality of the second half of the 19th century and the early 20th century, who contributed significantly to Romanias mode

Christine Leșcu, 02.06.2018, 15:43
He had 4 extraordinary daughters who, in their turn, influenced the
Romanian culture. His oldest daughter, Cella Delavrancea, was a great and
long-lived pianist and writer, who died at the age of 103. Margareta, his
second daughter, was a graduate of letters and philosophy, his third daughter
Niculina, also known as Pica, was a physician, while his youngest daughter,
Henrieta, known as Riri, born in 1894 and dead in 1987, was one of the first women
architects of Romania.
Barbu Stefanescu-Delavrancea’s wife, Maria Lupascu, was
also an intellectual, a graduate of philosophy and mathematics, who was a role
model for her daughters. She was also an amateur pianist. Between 1912 and
1927, when she retired, she was the director of the Central Girls’ School.
Henrieta Delavrancea’s first thoughts about architecture are linked to this
school, whose building, preserved to this day, is one of the masterpieces of
architect Ion Mincu, who is considered the founder of the Neo-Romanian style.
A friend of Barbu Stefanescu-Delavrancea, Mincu was a regular
presence in their house, as Cella Delavrancea wrote in her memoir book.
Henrieta Delavrancea wanted to be an architect ever since her childhood, when
she was just a first grader. She was only 6 and she never changed her option
about what she wanted to become in life. She started studying architecture in
1913 at a time when only three other women before her had dared choose that
profession.
Due to WWI she had to continue her studies by mail, and ended them
only in 1927. Meanwhile, in 1919, she married with engineer Emile Gibory in
Paris. When she retuned to Romania in the 1920s, Henrieta Delavrancea started
to work as an architect and her first projects were influenced by the
Neo-Romanian style created by her mentor, architect Ion Mincu. Despite Mincu’s
influence, Henrieta stood out thanks to her original take on architecture and
she managed to create her own style in Romania’s inter-war architecture, inspired
by vernacular forms, as Simina Stan, a researcher in architecture history, has
told us:
Simina Stan: There are two or three buildings designed by Henrieta
at the beginning of her career, in 1927, with Neo-Romanian influences. One such
building is a house located in the Cotroceni area of Bucharest, on Dr. Lister
street. For the rest of her projects, she created a type of architectural
vernacular style, in the sense that she created a traditional style of urban
architecture. This style can be identified on the houses that she designed in
several resorts on the Black Sea Coast, in Constanta, Eforie Sud and Balcik (on
the Bulgarian coast). Henrieta Delavrancea also designed the former city hall
of Balcik, which now shelters the city’s History and Archeology Museum. All in
all, she designed around 20 villas, of which only 12 or 13 have stood the test
of time.
In Balcik, Henrieta Delavrancea Gibory also designed several parts
of Queen Marie’s palace on the seashore. It was there that she built the
Rangers’ Pavilion and the Queen’s Tea Pavilion, which Queen Marie’s used to
call her small Mount Athos as it was erected at a certain height, giving the
impression that it floated among the clouds. In Bucharest, Henrieta continued
to design private houses, as well as public buildings, such as the façade of
the Capitol cinema building, which, due to its innovative style, resembled the
architecture specific of New York. Simina Stan has the details:
Simina Stan: In Bucharest, we should start by presenting her house
located on Mihai Eminescu Street, at no. 149. The house of her sister, Cella,
was located in the same yard. It Henrieta’s her first project in Bucharest. In
Balcik she started working in 1932 and she continued for about six years. She
started this stage in her life at around 40. At the same time, she worked for
the Fundeni Hospital in Bucharest and for the Institute of Medicine in
Colentina Neighborhood.
In 1932, Henrieta
Delavrancea-Gibory made the blueprint of the palace in Snagov, designed for Prince
Nicolae, the brother of King Carol II. In the 1970s the building was expanded
at the order of Nicolae Ceausescu, to serve as his residence for various
official meetings. After 1948, when the communists took over power in Romania,
Henrieta Delavrancea -Gibory continued designing buildings and restoring
hospitals and medical buildings. She also worked on restoring a number of old
churches. She died in 1987 when Cella turned 100. An important collection of
detailed sketches and blueprints was found in her house, proof of the fact that
she worked on a big number of projects and that she was highly meticulous in
doing her job.

