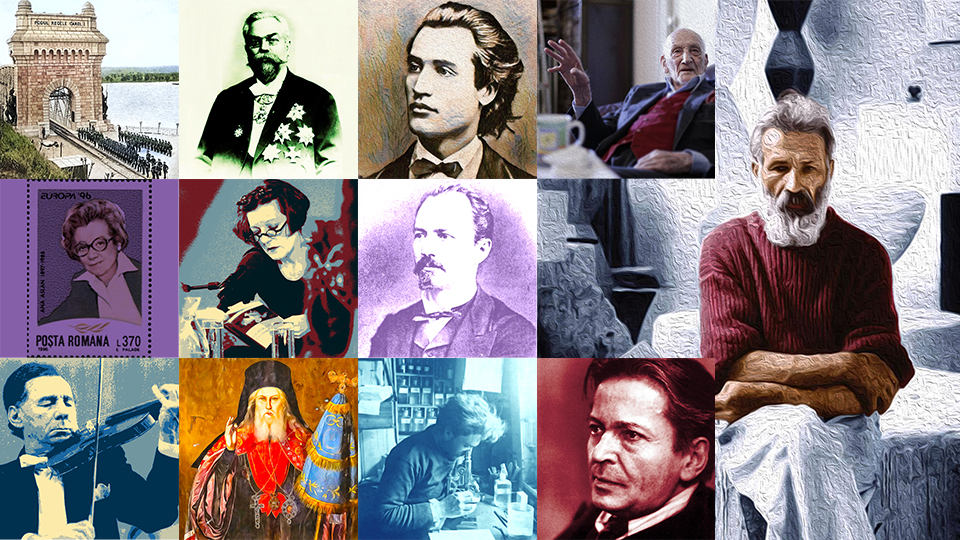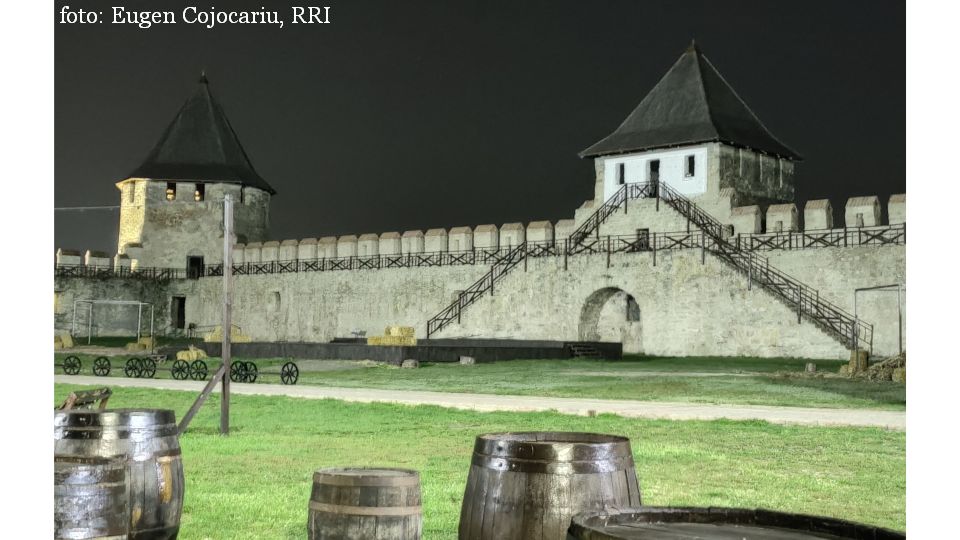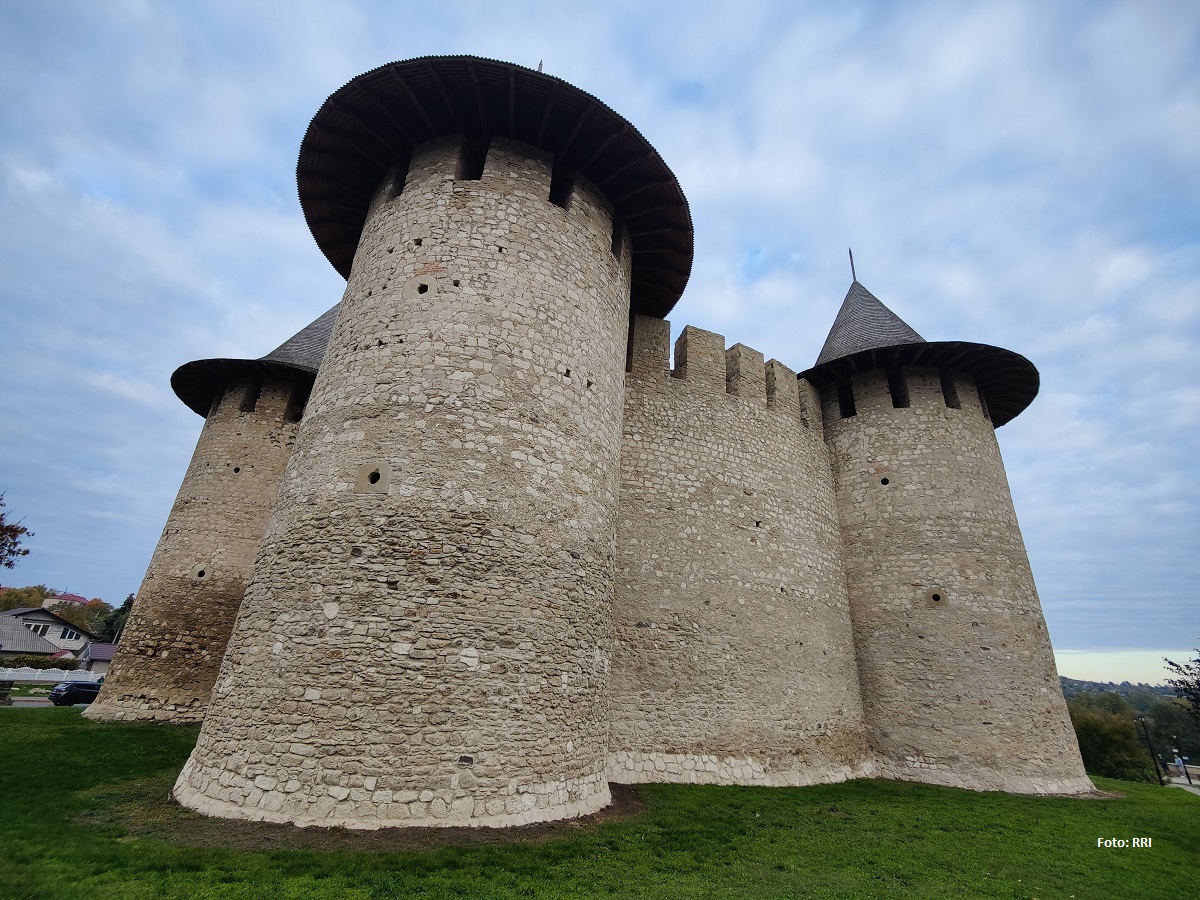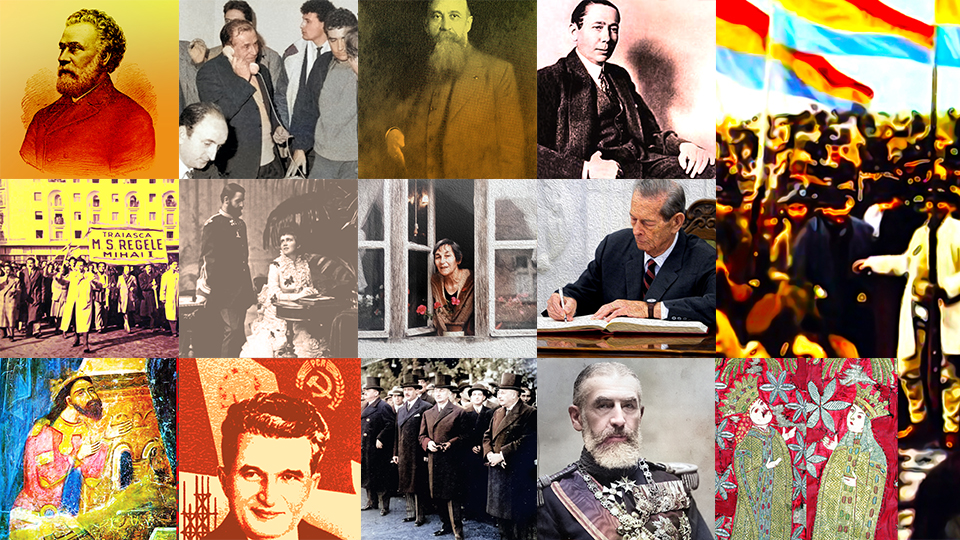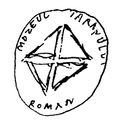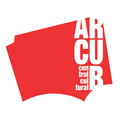Architect Duiliu Marcu
Used to think of Bucharest as the Little Paris, with its 19th century and La Belle Époque buildings, we forget that the Romanian capitals architecture started to be modernized as early as the interwar period, more precisely in the 1930s; and it was moder

Christine Leșcu, 16.08.2014, 14:14
Used to think of Bucharest as the Little Paris, with its 19th century and La Belle Époque buildings, we forget that the Romanian capital’s architecture started to be modernized as early as the interwar period, more precisely in the 1930s; and it was modernized according to the latest and most avant-garde trends of the time, visible today in the architecture of emblematic buildings such as Victoria Palace, which is currently hosting Romanian Government’s offices, or “Carol 1st” National Defense University. Those buildings, and others, were designed by Romanian architect Duiliu Marcu.
Art historian Oana Marinache will next tell us a few things about him and his work: “ He was born in Calafat, Southern Romania, in March 1885, into a rather poor family. Thanks to his own efforts and resilience, he managed to get as far as the School of Fine Arts in Paris, and studied architecture. The training there was academic, and that can be seen in many of his works in Bucharest and the provinces. From a stylistic point of view they can be described as belonging to historicism, an adaptation of 19th century elements in an eclectic combination of French tradition. He also authored some works that belong to the neo-Romanian style. In the 1930-1940 period, when Romanian architects started adjusting to the international modernist style, Duiliu Marcu too embraced the style and adapted it according to his own personal vision, creating what we can call today ‘the Duiliu Marcu style’. His best known works belonging to that style are Victoria Palace, the extension of the Romanian Academy Library, as well as town planning works commissioned probably by King Carol 2nd.”
Of the buildings designed by Duiliu Marcu and erected in the 1930s and 1940s, worth mentioning are the ones that originally hosted the Autonomous Agency of State Monopolies and the Romanian Railways Palace, currently the head offices of the Economy Ministry and the Transport Ministry, respectively. The building of the old Athenee Palace hotel, next to the Romanian Athenaeum, was also designed by Duiliu Marcu. But what defines his style?
Art historian Oana Marinache tells us: “He tried to adjust the international style to the Romanian landscape, in general, and to Bucharest in particular. In theory, they should have been buildings free from any decorations, standing out thanks to their geometrical aspect and their bulkiness, as well as to their large windows. Emphasis was laid on that kind of surfaces that allowed good lighting in the rooms and on comfort. On the other hand, we do see some decorative elements, such as the red brick. Naturally, Duiliu Marcu worked with various contractors, and most of the craftsmen and stonemasons at the time came from Italy. And they, too, brought a new air to those buildings.”
Although he was an advocate of the modern style, in his early years, Duiliu Marcu also designed some more classical-style buildings. Jointly with architect Nicolae Ghika-Budesti, he worked on a new wing of the Bucharest University building. After the communists had come to power, Duiliu Marcu adapted to the new regime, and even became a member of the Romanian Academy in 1955 and president of the Romanian Architects’ Society between 1953 and 1963. He died in 1966, and details about his adjustment to the communist system and his own tribulations after the war can be found in the excerpts from his diary, published by Georgeta Filitti in Romanian cultural periodicals.

